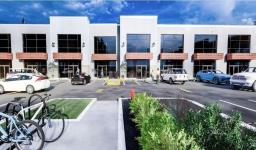107 HORNING Drive|Unit #MAIN, Hamilton, Ontario, CA
Address: 107 HORNING Drive|Unit #MAIN, Hamilton, Ontario
Summary Report Property
- MKT IDH4200080
- Building TypeHouse
- Property TypeSingle Family
- StatusRent
- Added18 weeks ago
- Bedrooms3
- Bathrooms3
- AreaNo Data sq. ft.
- DirectionNo Data
- Added On12 Jul 2024
Property Overview
Modern 3 bedroom 3 baths, main level unit (all inclusive) includes heat, hydro, water, and central air conditioning. This apartment is 1500 Square feet of luxury living, bordering West Hamilton/Ancaster. Within walking steps to Meadowlands Power Centre and Scenic Drive. Kitchen has upgraded backsplash, and quartz, stainless steel appliances (not shown in photos),and new flooring throughout the main floor. In this apartment there are 2 master bedrooms with their own ensuite bathrooms, and a third bedroom with its own double sink bathroom as well. Walk in closet and plenty of closet space in each room as well. Close to grocery stores, movie theatre, restaurants, cafes and other amenities. Easy highway access to 403.This would be an ideal location for busy working professionals and postgraduates who want to move closer to work. This apartment has 2 car parking spots, and a shared backyard. Sept 1st possession (id:51532)
Tags
| Property Summary |
|---|
| Building |
|---|
| Level | Rooms | Dimensions |
|---|---|---|
| Second level | 4pc Ensuite bath | Measurements not available |
| Bedroom | 10' 8'' x 10' 5'' | |
| Ground level | 4pc Ensuite bath | Measurements not available |
| Bedroom | 10' '' x 10' '' | |
| 2pc Bathroom | Measurements not available | |
| Bedroom | 10' 4'' x 9' 3'' | |
| Living room | 11' '' x 9' 5'' | |
| Kitchen | 11' '' x 5' 2'' | |
| Dining room | 18' 5'' x 7' '' |
| Features | |||||
|---|---|---|---|---|---|
| Park setting | Park/reserve | Double width or more driveway | |||
| Carpet Free | Laundry- Coin operated | No Pet Home | |||
| No Garage | Alarm System | Central air conditioning | |||















































