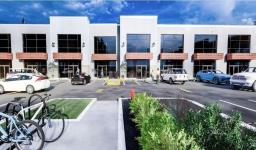112 King Street E|Unit #912, Hamilton, Ontario, CA
Address: 112 King Street E|Unit #912, Hamilton, Ontario
Summary Report Property
- MKT IDH4202808
- Building TypeApartment
- Property TypeSingle Family
- StatusRent
- Added14 weeks ago
- Bedrooms2
- Bathrooms2
- AreaNo Data sq. ft.
- DirectionNo Data
- Added On13 Aug 2024
Property Overview
Luxury 2 bedroom 2 bathroom condo in the beautiful Royal Connaught. This is a rare fine! high end finishes throughout. With a large kitchen boasting a huge island, quartz counter tops and two tone cabinets. 2 Large bedrooms each with a walk in closet and their own bathrooms with quartz counter tops. Upgraded laminate flooring and ceramic tile throughout. Breathtaking views of the escarpment from 2 Juliette balconies and tons of windows provide natural light. This amazing unit comes with 2 parking spaces and 2 lockers. Enjoy all the beautiful amenities this building has to offer. A great location within walking distance to coffee shops, restaurants, entertainment, public transit and more! RSA. Parking Spaces 12 & 13 on Level G. Applicants must provide credit check, rental application, job letter, pay stubs and 2 references. (id:51532)
Tags
| Property Summary |
|---|
| Building |
|---|
| Land |
|---|
| Level | Rooms | Dimensions |
|---|---|---|
| Ground level | 4pc Ensuite bath | Measurements not available |
| 4pc Bathroom | Measurements not available | |
| Kitchen | 17' 5'' x 10' '' | |
| Family room | 13' '' x 11' '' | |
| Dinette | 11' '' x 11' '' | |
| Foyer | 5' '' x 4' 5'' | |
| Bedroom | 12' '' x 10' 3'' | |
| Primary Bedroom | 10' 2'' x 17' 5'' |
| Features | |||||
|---|---|---|---|---|---|
| Park setting | Southern exposure | Park/reserve | |||
| Carpet Free | No Driveway | Underground | |||
| None | Central air conditioning | Exercise Centre | |||
| Party Room | |||||
































































