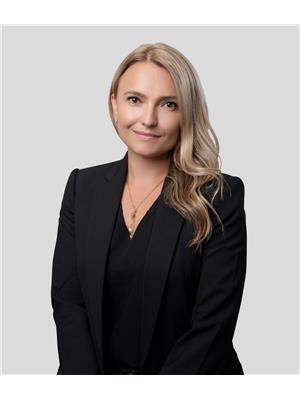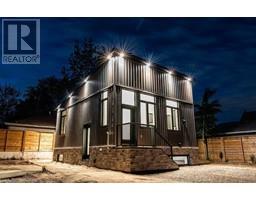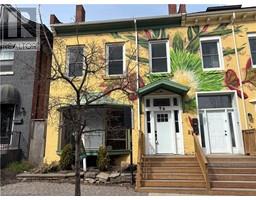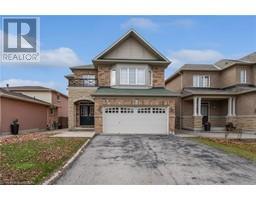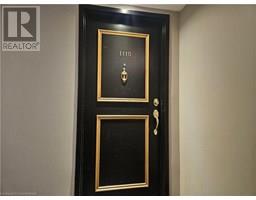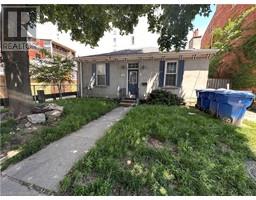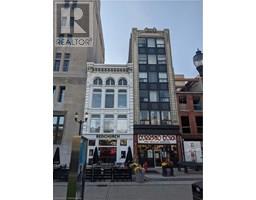150 MAIN Street W Unit# 1111 104 - Central South, Hamilton, Ontario, CA
Address: 150 MAIN Street W Unit# 1111, Hamilton, Ontario
Summary Report Property
- MKT ID40741359
- Building TypeApartment
- Property TypeSingle Family
- StatusRent
- Added6 weeks ago
- Bedrooms2
- Bathrooms2
- AreaNo Data sq. ft.
- DirectionNo Data
- Added On14 Jun 2025
Property Overview
Stunning and well maintained unit available for rent August 1! This gorgeous upper-level unit has 10' ceilings and offers tons of natural light. You'll love the modern design and neutral finishes. The unit enjoys 2 full bathrooms, a den, spacious bedroom with private ensuite, in-suite laundry, balcony, and one parking spot! Water and heat included. The building offers indoor pool with rooftop deck and BBQ area, fitness room, large party room, and a virtual concierge. This trendy and centrally located building is ideal for professionals and medical students, as its walking distance to transit, and a quick drive to several hospitals. The building is well managed and quiet. Walkable to shopping, restaurants, public transit and the GO train! Excellent for McMaster students and medical residents! Looking for AAA tenants! Don't miss out! (id:51532)
Tags
| Property Summary |
|---|
| Building |
|---|
| Land |
|---|
| Level | Rooms | Dimensions |
|---|---|---|
| Main level | Laundry room | Measurements not available |
| Full bathroom | Measurements not available | |
| 3pc Bathroom | Measurements not available | |
| Living room/Dining room | 21'1'' x 12'3'' | |
| Primary Bedroom | 17'7'' x 11'0'' | |
| Den | 8'11'' x 12'4'' | |
| Kitchen | 8'11'' x 7'9'' |
| Features | |||||
|---|---|---|---|---|---|
| Balcony | Underground | None | |||
| Dishwasher | Dryer | Refrigerator | |||
| Stove | Central air conditioning | Exercise Centre | |||
| Party Room | |||||





















