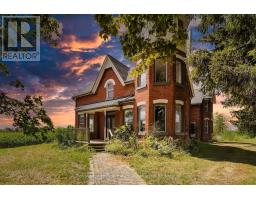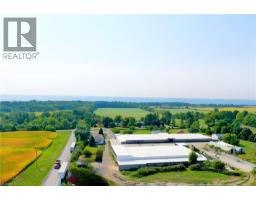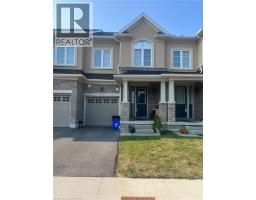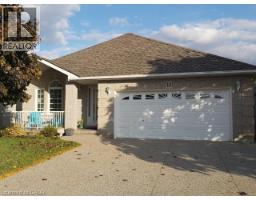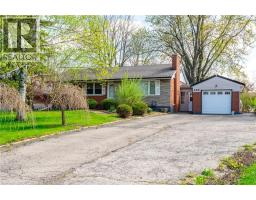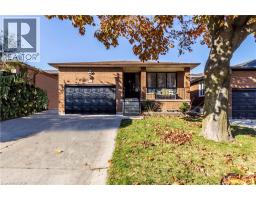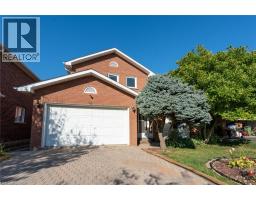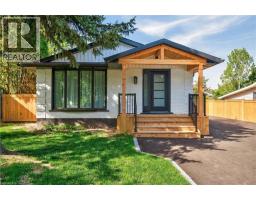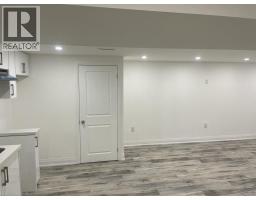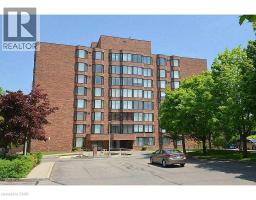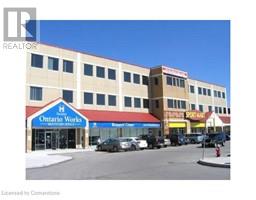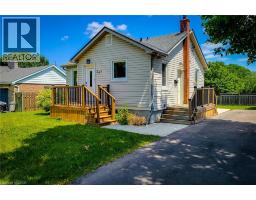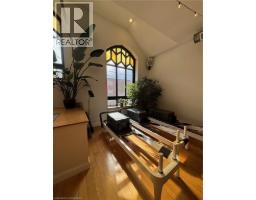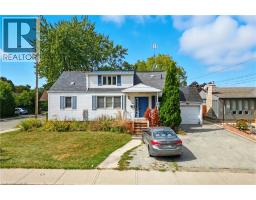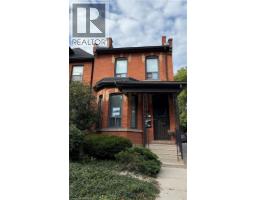253 LIMERIDGE Road W 162 - Rolston/Yeoville, Hamilton, Ontario, CA
Address: 253 LIMERIDGE Road W, Hamilton, Ontario
3 Beds1 BathsNo Data sqftStatus: Rent Views : 76
Price
$3,500
Summary Report Property
- MKT ID40776369
- Building TypeHouse
- Property TypeSingle Family
- StatusRent
- Added1 days ago
- Bedrooms3
- Bathrooms1
- AreaNo Data sq. ft.
- DirectionNo Data
- Added On03 Oct 2025
Property Overview
ENTIRE HOUSE and large 30' x 60' WORKSHOP for rent on a huge private 100' x 302.58' lot. Country living in the city! Property set up perfectly for a work/live situation with Plenty of parking inside and outside and extensive yard and garden space. Situated in West Hamilton Mountain steps to schools, shops, mall, recreation facility, parks, transit and highways. Main floor features 3 large bedrooms plus office with own entrance. Separate Living and dining room with wood floors. Double car garage with entrance to basement and electric door opener. Large Rec Room in Basement with wood burning fireplace and bar with sink. So much space, so much potential for a growing family or business. (id:51532)
Tags
| Property Summary |
|---|
Property Type
Single Family
Building Type
House
Storeys
1
Square Footage
1600 sqft
Subdivision Name
162 - Rolston/Yeoville
Title
Freehold
Land Size
Unknown
Parking Type
Attached Garage,Detached Garage
| Building |
|---|
Bedrooms
Above Grade
3
Bathrooms
Total
3
Interior Features
Appliances Included
Dishwasher, Dryer, Microwave, Refrigerator, Stove, Washer, Hood Fan, Garage door opener
Basement Type
Full (Partially finished)
Building Features
Features
Paved driveway, Crushed stone driveway
Style
Detached
Architecture Style
Bungalow
Square Footage
1600 sqft
Structures
Workshop
Heating & Cooling
Cooling
Central air conditioning
Utilities
Utility Sewer
Municipal sewage system
Water
Municipal water
Exterior Features
Exterior Finish
Brick, Other
Neighbourhood Features
Community Features
Community Centre
Amenities Nearby
Park, Place of Worship, Playground, Public Transit, Schools, Shopping
Parking
Parking Type
Attached Garage,Detached Garage
Total Parking Spaces
14
| Land |
|---|
Lot Features
Fencing
Partially fenced
Other Property Information
Zoning Description
AA
| Level | Rooms | Dimensions |
|---|---|---|
| Basement | Bonus Room | Measurements not available |
| Storage | Measurements not available | |
| Laundry room | Measurements not available | |
| Recreation room | 32'0'' x 12'0'' | |
| Main level | 4pc Bathroom | Measurements not available |
| Office | 13'0'' x 10'6'' | |
| Bedroom | 14'0'' x 10'6'' | |
| Bedroom | 13'3'' x 11'0'' | |
| Bedroom | 13'3'' x 10'3'' | |
| Kitchen | 17'0'' x 12'0'' | |
| Dining room | 15'6'' x 11'9'' | |
| Living room | 17'2'' x 12'8'' |
| Features | |||||
|---|---|---|---|---|---|
| Paved driveway | Crushed stone driveway | Attached Garage | |||
| Detached Garage | Dishwasher | Dryer | |||
| Microwave | Refrigerator | Stove | |||
| Washer | Hood Fan | Garage door opener | |||
| Central air conditioning | |||||








































