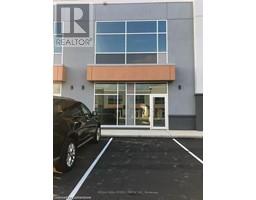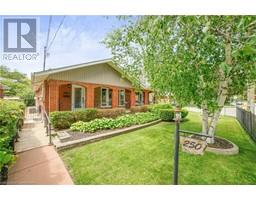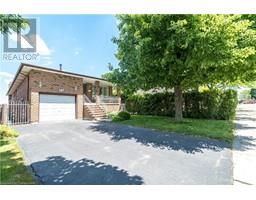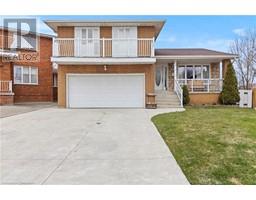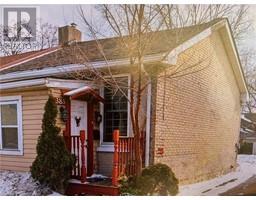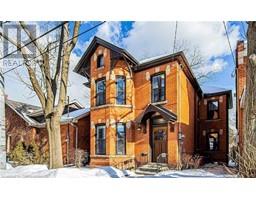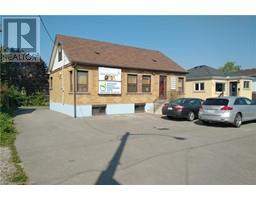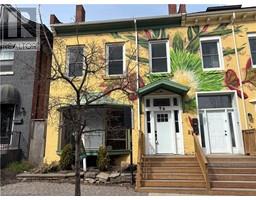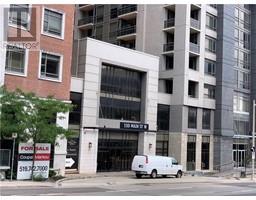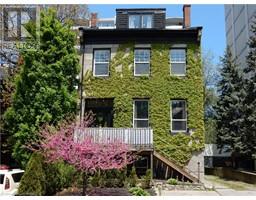29 COLLIER Crescent 152 - Buchanan, Hamilton, Ontario, CA
Address: 29 COLLIER Crescent, Hamilton, Ontario
Summary Report Property
- MKT ID40705173
- Building TypeHouse
- Property TypeSingle Family
- StatusRent
- Added7 weeks ago
- Bedrooms2
- Bathrooms1
- AreaNo Data sq. ft.
- DirectionNo Data
- Added On09 Apr 2025
Property Overview
One of the kind, beautifully renovated 775 sq ft 2-bedroom basement apartment in a detached home in the family-friendly Buchanan Park area on Hamilton Mountain West. This private basement apartment has its own separate side entrance, offers in-suite laundry, a lovely new kitchen with ample storage, kitchen island with seating, great pantry, large, bright and cheerful living room area with additional storage space, two furnished bedrooms with full closets, and a renovated bathroom with shower. Newly painted throughout, brand new, thick laminate flooring everywhere. Entire space has recently been insulated. Bright unit with windows and lots of pot lights. 1 km away from Mohawk College. Close to public transit, highway access and all amenities. Be the first occupant to enjoy this new living space! RSA (id:51532)
Tags
| Property Summary |
|---|
| Building |
|---|
| Land |
|---|
| Level | Rooms | Dimensions |
|---|---|---|
| Basement | 3pc Bathroom | Measurements not available |
| Bedroom | 10'6'' x 9'7'' | |
| Bedroom | 12'0'' x 10'2'' | |
| Living room | 20'0'' x 13'7'' | |
| Eat in kitchen | 9'7'' x 7'7'' |
| Features | |||||
|---|---|---|---|---|---|
| In-Law Suite | Detached Garage | None | |||
| Central air conditioning | |||||

















