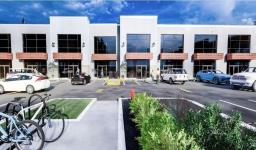301 - 2605 BINBROOK ROAD, Hamilton, Ontario, CA
Address: 301 - 2605 BINBROOK ROAD, Hamilton, Ontario
Summary Report Property
- MKT IDX9258980
- Building TypeApartment
- Property TypeSingle Family
- StatusRent
- Added13 weeks ago
- Bedrooms1
- Bathrooms1
- AreaNo Data sq. ft.
- DirectionNo Data
- Added On17 Aug 2024
Property Overview
Welcome to 2605 Binbrook Road, Unit 301. This stunning west-facing 1-bedroom, 1-bathroom suite offers modern finishes and an open-concept layout. The floor-to-ceiling windows on the top floor flood the space with natural light. The kitchen features a sleek design with white subway tile backsplash, quartz countertops, full-sized stainless steel appliances, a built-in fridge, shaker cabinetry, an undermount sink, an ultra-quiet dishwasher, and a 3-seat breakfast bar perfect for casual dining and entertaining. Whether you love to entertain or simply relax while watching the sunset, the spacious private balcony is the place to be. Additional features include indoor bike storage, designated parking, and a locker conveniently located on your floor. For outdoor enthusiasts, Hamilton offers some of the best waterfalls and hiking trails in Ontario. Enjoy the prime location, just minutes from major amenities, highways, and a 20-minute drive to the lakeshore. (id:51532)
Tags
| Property Summary |
|---|
| Building |
|---|
| Level | Rooms | Dimensions |
|---|---|---|
| Flat | Foyer | 1.27 m x 1.17 m |
| Living room | 4.6 m x 3.25 m | |
| Dining room | 4.6 m x 3.25 m | |
| Kitchen | 2.97 m x 2.74 m | |
| Primary Bedroom | 3.35 m x 2.74 m | |
| Bathroom | 2.44 m x 1.93 m | |
| Other | 3.35 m x 2.34 m |
| Features | |||||
|---|---|---|---|---|---|
| Conservation/green belt | Balcony | Dishwasher | |||
| Dryer | Microwave | Refrigerator | |||
| Stove | Washer | Window Coverings | |||
| Central air conditioning | Visitor Parking | Storage - Locker | |||












































