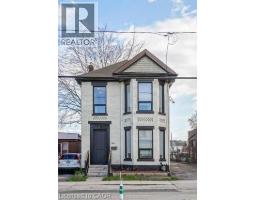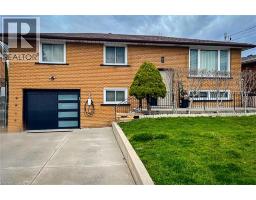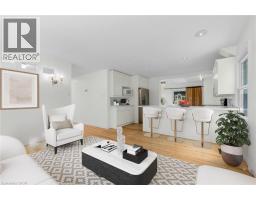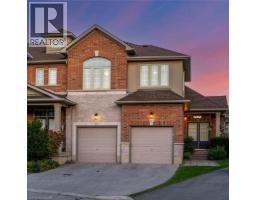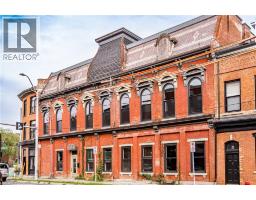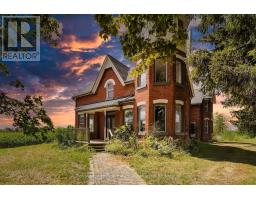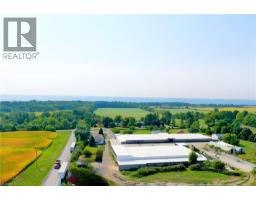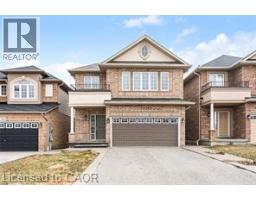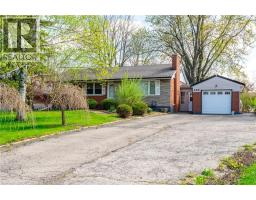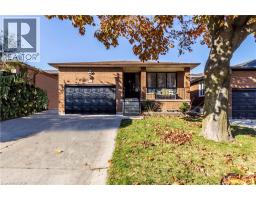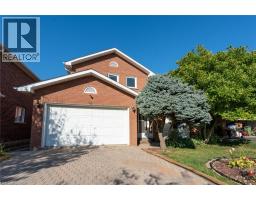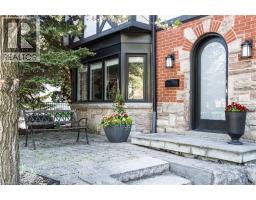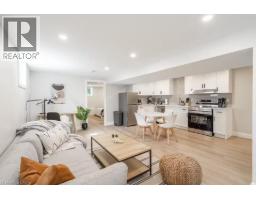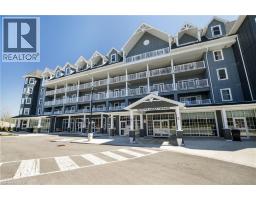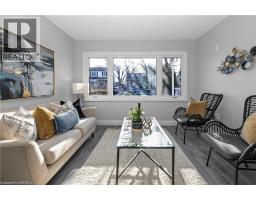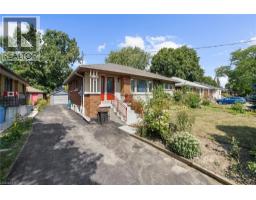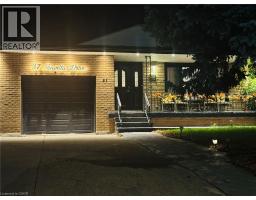360 CANNON Street E 141 - Lansdale, Hamilton, Ontario, CA
Address: 360 CANNON Street E, Hamilton, Ontario
Summary Report Property
- MKT ID40783933
- Building TypeHouse
- Property TypeSingle Family
- StatusRent
- Added3 weeks ago
- Bedrooms1
- Bathrooms1
- AreaNo Data sq. ft.
- DirectionNo Data
- Added On29 Oct 2025
Property Overview
Well-maintained 1-bedroom, 1-bath lower-level unit in a charming century home. This inviting suite offers 7’-0” ceilings, quality flooring throughout, quartz countertops, marble tile, and tasteful finishes with modern pot lights. The functional floor plan includes a private entrance, one parking space, and in-suite laundry. Bright and comfortable, the kitchen and open living area provide a welcoming space to call home. Located just blocks from Hamilton General Hospital and only a 10-minute bike ride to McMaster and Mohawk downtown campuses. Minutes to downtown, 15 minutes from the beach, and close to Cannon and Victoria bike lanes connecting across the city. A perfect blend of comfort, character, and convenience in a highly accessible location. (id:51532)
Tags
| Property Summary |
|---|
| Building |
|---|
| Land |
|---|
| Level | Rooms | Dimensions |
|---|---|---|
| Basement | Utility room | 7'9'' x 7'7'' |
| 3pc Bathroom | 7'4'' x 5'10'' | |
| Kitchen | 12'8'' x 11'0'' | |
| Bedroom | 13'9'' x 7'6'' | |
| Living room | 8'10'' x 15'2'' |
| Features | |||||
|---|---|---|---|---|---|
| Detached Garage | Dishwasher | Dryer | |||
| Refrigerator | Stove | Washer | |||
| Hood Fan | Central air conditioning | ||||










