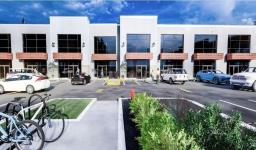39 Parkwood Crescent, Hamilton, Ontario, CA
Address: 39 Parkwood Crescent, Hamilton, Ontario
Summary Report Property
- MKT IDH4204772
- Building TypeHouse
- Property TypeSingle Family
- StatusRent
- Added13 weeks ago
- Bedrooms4
- Bathrooms3
- AreaNo Data sq. ft.
- DirectionNo Data
- Added On23 Aug 2024
Property Overview
Discover luxury at 39 Parkwood Crescent, nestled in the tranquil Thorner neighbourhood. This stunning two-storey home has been meticulously renovated, offering modern comfort and style. Step into a spacious foyer that leads to a bright living room, a dining area with an electric fireplace adding ambiance, a versatile main-level bedroom or office, an updated main level bathroom, and modern kitchen with sliding door to the backyard. Upstairs, enjoy a generously sized primary bedroom with a walk-in closet and ensuite, plus two additional well-sized bedrooms and an elegantly renovated bathroom. The fully finished basement offers a perfect space for relaxation or entertainment, complete with pool table and large utility/laundry room. The backyard is a private oasis with well-maintained landscaping and a detached shed for extra storage. Just a short walk from Limeridge Mall and McQuesten Community Park, this home combines the peace of a mature neighbourhood with tons of nearby amenities. (id:51532)
Tags
| Property Summary |
|---|
| Building |
|---|
| Level | Rooms | Dimensions |
|---|---|---|
| Second level | 5pc Bathroom | Measurements not available |
| Bedroom | 15' 6'' x 10' 6'' | |
| Bedroom | 15' 6'' x 11' 6'' | |
| 3pc Ensuite bath | Measurements not available | |
| Primary Bedroom | 18' '' x 11' '' | |
| Basement | Cold room | Measurements not available |
| Laundry room | Measurements not available | |
| Recreation room | 30' 6'' x 15' '' | |
| Ground level | 2pc Bathroom | Measurements not available |
| Family room | 15' 6'' x 14' '' | |
| Kitchen | 15' '' x 11' 6'' | |
| Dining room | 16' '' x 10' 6'' | |
| Bedroom | 12' '' x 10' 6'' |
| Features | |||||
|---|---|---|---|---|---|
| Park setting | Park/reserve | Double width or more driveway | |||
| Attached Garage | Dryer | Refrigerator | |||
| Stove | Washer | Central air conditioning | |||




































































