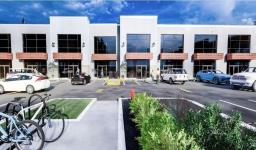428 KING WILLIAM Street, Hamilton, Ontario, CA
Address: 428 KING WILLIAM Street, Hamilton, Ontario
Summary Report Property
- MKT IDH4196879
- Building TypeRow / Townhouse
- Property TypeSingle Family
- StatusRent
- Added22 weeks ago
- Bedrooms3
- Bathrooms2
- AreaNo Data sq. ft.
- DirectionNo Data
- Added On16 Jun 2024
Property Overview
Make this beautiful house your home! Available unfurnished for $3650/monthly + utilities or furnished with the furniture in the pictures $4100/monthly + utilities This Stunning Home Has Been Beautifully Updated it has 10 Ft Ceilings which give it an open and spacious vibe. Amazing kitchen with stainless steel appliances. New washer and dryer in the laundry/powder room. Extra large primary bedroom with huge walk-in closet. Second bedroom can easily fit a bed or be an office space. Third bedroom can fit a single bed, but also makes an inspired office space with a cool reading nook. Storage in a small basement where the furnace and water heater are also located. Beautiful outdoor spaces to enjoy - shaded patio area off kitchen and landscaped gardens. The landscaped gardens in front and back are very low-maintenance, tenants will only be required to do a bit of watering with provided garden hose. 3 Parking Spots (2 Front, 1 Back) Requirements: Proof of Employment, Reference Checks, Credit Check Close to downtown Hamilton - 8 min walk to downtown, 15 min walk to some of the best restaurants in the city, grocery store and pharmacy across the road, and near bus stop and future LTR station stop. (id:51532)
Tags
| Property Summary |
|---|
| Building |
|---|
| Land |
|---|
| Level | Rooms | Dimensions |
|---|---|---|
| Second level | 4pc Bathroom | Measurements not available |
| Bedroom | 12' 1'' x 8' '' | |
| Primary Bedroom | 15' 3'' x 11' 4'' | |
| Ground level | 2pc Bathroom | Measurements not available |
| Bedroom | 11' '' x 7' 7'' | |
| Dining room | 9' 5'' x 8' '' | |
| Living room | 12' 3'' x 10' 3'' | |
| Eat in kitchen | 12' 3'' x 8' '' |
| Features | |||||
|---|---|---|---|---|---|
| Double width or more driveway | Paved driveway | No Garage | |||
| Dishwasher | Dryer | Microwave | |||
| Refrigerator | Range | Blinds | |||
| Central air conditioning | |||||


























































