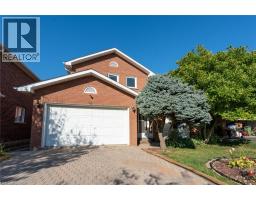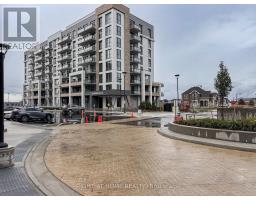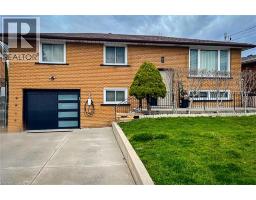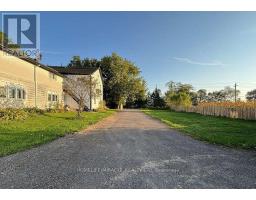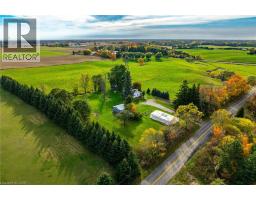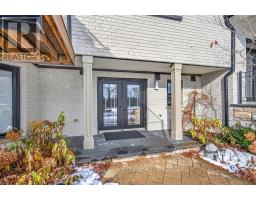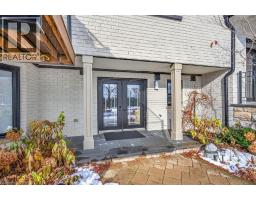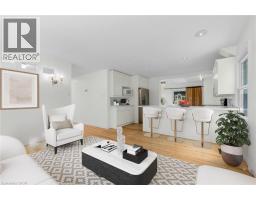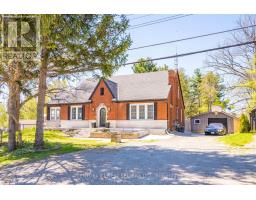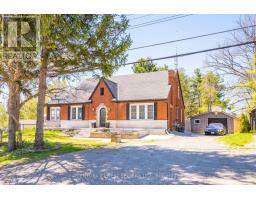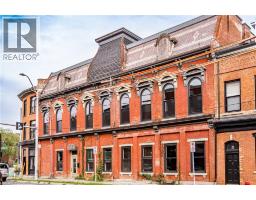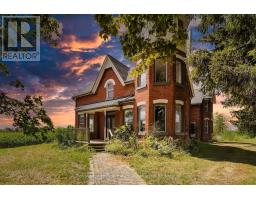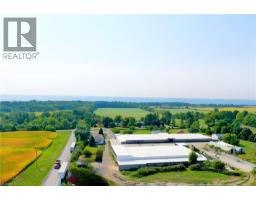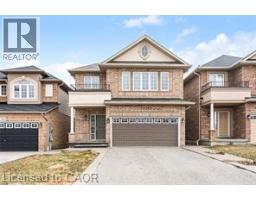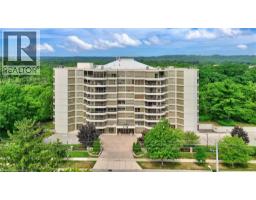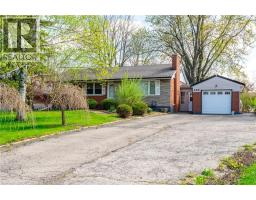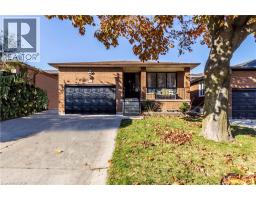67 CAROLINE Street S Unit# 501 122 - Durand North, Hamilton, Ontario, CA
Address: 67 CAROLINE Street S Unit# 501, Hamilton, Ontario
Summary Report Property
- MKT ID40772052
- Building TypeApartment
- Property TypeSingle Family
- StatusRent
- Added8 weeks ago
- Bedrooms2
- Bathrooms2
- AreaNo Data sq. ft.
- DirectionNo Data
- Added On07 Oct 2025
Property Overview
The Bentley, conveniently located in downtown Hamilton, is within walking distance to the downtown core and the vibrant shops and dining on Locke St. This spacious, bright unit features new windows throughout, enhancing the natural light and energy efficiency. The large living room overlooks downtown—perfect for entertaining. The primary bedroom includes a generous walk-in closet and a full ensuite bath with a jetted tub. The second bedroom also offers a large walk-in closet, providing ample storage. The balcony off the living room (approximately 12' x 6') is ideal for enjoying warm summer evenings or morning coffee. The unit includes one underground parking space. The gym has been recently renovated, and the party room features a full kitchen with ample seating for large family gatherings. You owe it to yourself to check this one out! (id:51532)
Tags
| Property Summary |
|---|
| Building |
|---|
| Land |
|---|
| Level | Rooms | Dimensions |
|---|---|---|
| Main level | Laundry room | 9'0'' x 5'0'' |
| 4pc Bathroom | 11'0'' x 5'0'' | |
| Bedroom | 20'6'' x 9'0'' | |
| 4pc Bathroom | 6'0'' x 5'0'' | |
| Primary Bedroom | 20'0'' x 11'0'' | |
| Kitchen | 8'6'' x 9'0'' | |
| Dining room | 10'9'' x 9'0'' | |
| Living room | 17'6'' x 13'0'' |
| Features | |||||
|---|---|---|---|---|---|
| Balcony | Underground | Covered | |||
| Dishwasher | Central air conditioning | Exercise Centre | |||
| Party Room | |||||





































