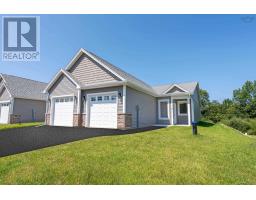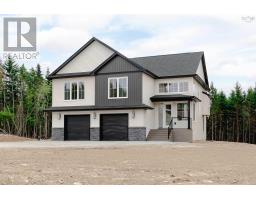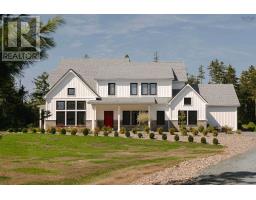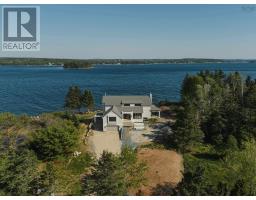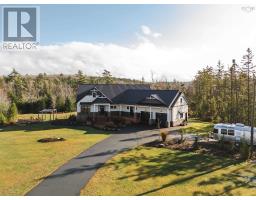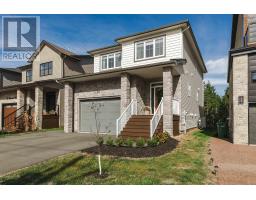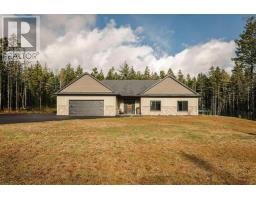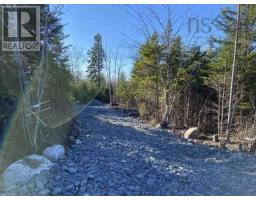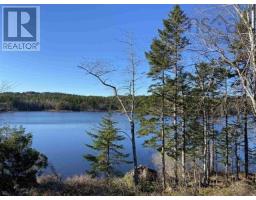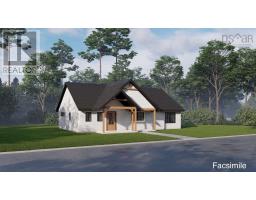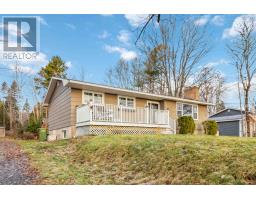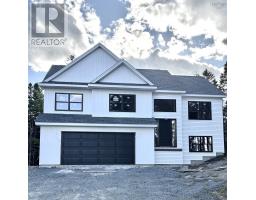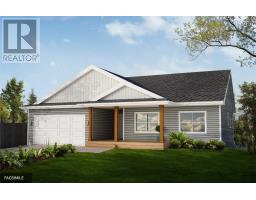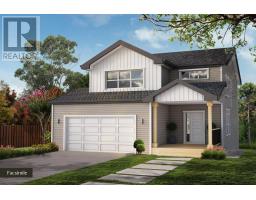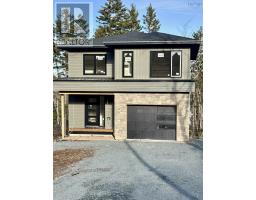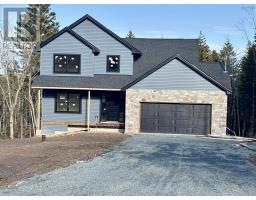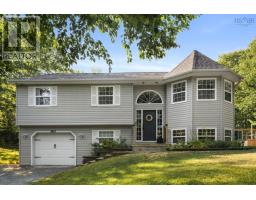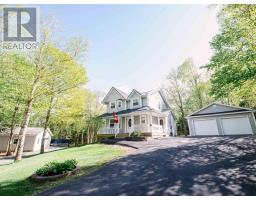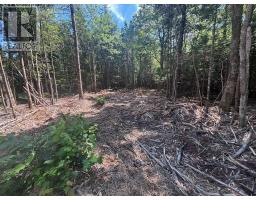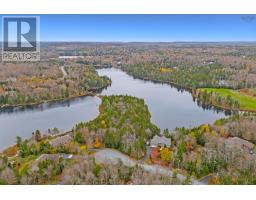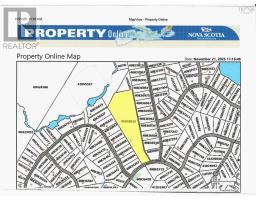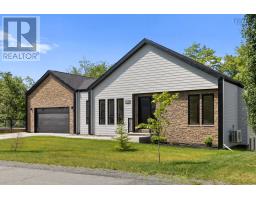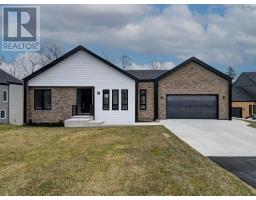12 Barnham Court, Hammonds Plains, Nova Scotia, CA
Address: 12 Barnham Court, Hammonds Plains, Nova Scotia
Summary Report Property
- MKT ID202524290
- Building TypeHouse
- Property TypeSingle Family
- StatusBuy
- Added17 weeks ago
- Bedrooms3
- Bathrooms4
- Area3131 sq. ft.
- DirectionNo Data
- Added On25 Sep 2025
Property Overview
Every corner feels intentional at 12 Barnham Court. Situated in beautiful White Hills Run, this home is an effortless blend of comfort and style; polished spaces and practicality. Sunlight pours through well-placed windows, illuminating an open-concept main floor where a modern kitchen and bright, welcoming living area anchor the home. The layout flows naturally from space to space, supporting every day routines while adding a quiet sense of ease and enjoyment to each moment. A formal dining area completes the main floor composition, perfectly positioned for meals that linger just a little longer and meaningful moments meant to be shared. The upper level features three generously sized bedrooms, including a primary retreat with a walk-in closet and welcoming 5-piece ensuite. Another full bathroom and conveniently located laundry complete this floor. The lower level is designed to flex with your family's lifestyle - a large rec room invites relaxation or play, while an additional full bath ensures convenience for guests. An extra den provides a versatile space, perfect for a home office or a dedicated play area for the kids. Beyond the home, a stylish auxiliary building stands apart as its own sanctuary. Whether used as a private work-from-home retreat, a gym, an art studio, or a quiet space for reflection and hobbies, it offers comfort, versatility and the freedom to create a space entirely your own. Thoughtful details - from electric fireplaces to ductless heating and cooling - ensure comfort and ambiance in every season. Set on a generous lot in a welcoming neighbourhood that offers privacy and connection, 12 Barnham Court offers space to live, gather, and grow. Book your private showing today and experience for yourself everything this home has to offer. (id:51532)
Tags
| Property Summary |
|---|
| Building |
|---|
| Level | Rooms | Dimensions |
|---|---|---|
| Second level | Primary Bedroom | 12.5 x 18.4 |
| Other | 7.6 x 6.5 (WIC) | |
| Ensuite (# pieces 2-6) | 12.5 x 8.3 | |
| Bedroom | 12.6 x 16 | |
| Bedroom | 11.10 x 10.11 | |
| Bath (# pieces 1-6) | 8.1 x 7 | |
| Basement | Recreational, Games room | 32.3 x 13.10 |
| Storage | 12.5 x 7.8 | |
| Den | 11.7 x 12 | |
| Bath (# pieces 1-6) | 8.2 x 4.11 | |
| Main level | Foyer | 7.6 x 6.5 |
| Bath (# pieces 1-6) | 5.9 x 8.4 | |
| Dining room | 12.5 x 12.9 | |
| Living room | 20.8 x 18.2 | |
| Kitchen | 12.4 x 13.9 | |
| Other | 15.4 x 11.5 (auxiliary bldg) |
| Features | |||||
|---|---|---|---|---|---|
| Paved Yard | Stove | Dishwasher | |||
| Dryer | Washer | Refrigerator | |||
| Wall unit | Heat Pump | ||||

















































