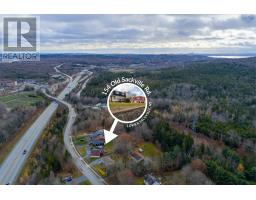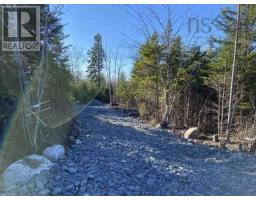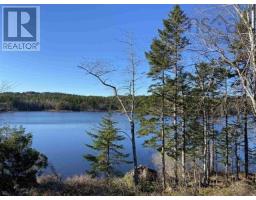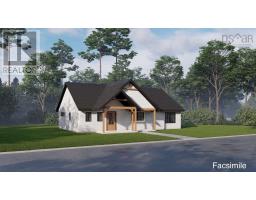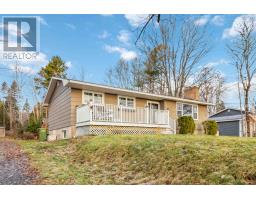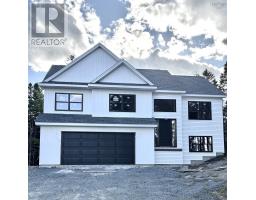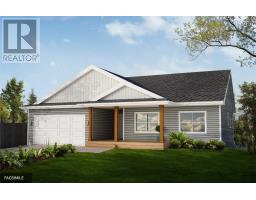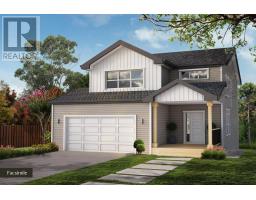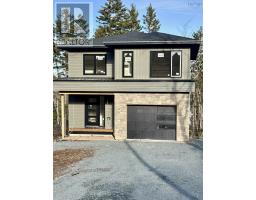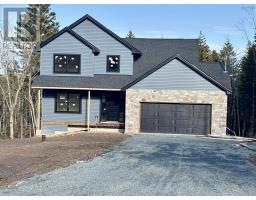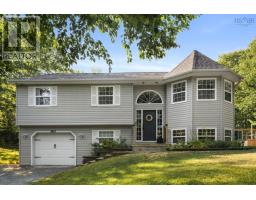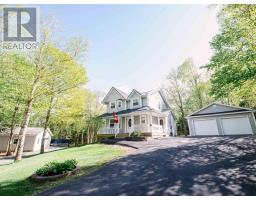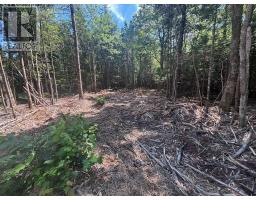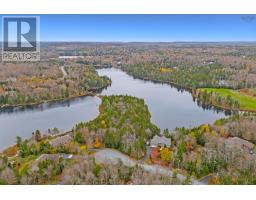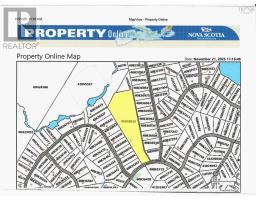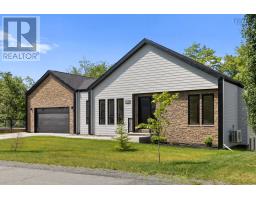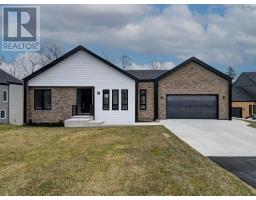38 Greenside Lane, Hammonds Plains, Nova Scotia, CA
Address: 38 Greenside Lane, Hammonds Plains, Nova Scotia
Summary Report Property
- MKT ID202527413
- Building TypeRow / Townhouse
- Property TypeSingle Family
- StatusBuy
- Added10 weeks ago
- Bedrooms3
- Bathrooms4
- Area2151 sq. ft.
- DirectionNo Data
- Added On17 Nov 2025
Property Overview
Perfect Condo Townhouse Living in Glen Arbour! Welcome to 38 Greenside Lane, this beautifully maintained family home offers the best of both worlds: the comfort and privacy of owning your own home, with the ease of knowing that exterior maintenance, landscaping and snow removal are all handled by the condo corp. With three finished levels and over 2,000 sq. ft. of living space, this home offers room for everyone. The main floor features a bright and spacious living room with doors leading to a private back deck, a welcoming dining area and a generous front entryway rare for a townhouse. A ductless heat pump ensures year-round comfort and energy efficiency. Upstairs, the primary suite includes a walk-in closet and ensuite bath, creating a peaceful retreat. The lower level offers flexible living space perfect for a home office, large rec room, or guest area, complete with a wet-bar nook, full bath, and laundry/utility room. Living in Glen Arbour means enjoying a true sense of community. The neighbourhood is close to top-rated schools, Willowbrae Academy daycare, and some of the best youth sports programs in the region including the TASA Ducks Hockey, Hammonds Plains As Baseball and the St. Margarets Bay Skating Club. Just a short drive from Hammonds Plains Road, this home combines convenience, comfort and community! (id:51532)
Tags
| Property Summary |
|---|
| Building |
|---|
| Level | Rooms | Dimensions |
|---|---|---|
| Second level | Primary Bedroom | 11.4*16.5 |
| Ensuite (# pieces 2-6) | 4pc | |
| Bedroom | 10.4*13.11 | |
| Bedroom | 8.10*10.2 | |
| Bath (# pieces 1-6) | 4pc | |
| Lower level | Recreational, Games room | 20.7*12.11 |
| Den | 8.4*10.7 | |
| Bath (# pieces 1-6) | 4pc | |
| Laundry / Bath | 10.4*7.1 | |
| Main level | Foyer | 6.10 * 9.4 |
| Living room | 20.9 * 13.4 | |
| Kitchen | 8.8 * 10.9 | |
| Dining nook | 10.5 * 12.10 | |
| Bath (# pieces 1-6) | 2pc |
| Features | |||||
|---|---|---|---|---|---|
| Level | Paved Yard | Range | |||
| Dishwasher | Dryer | Washer | |||
| Microwave | Refrigerator | Wall unit | |||
| Heat Pump | |||||

















































