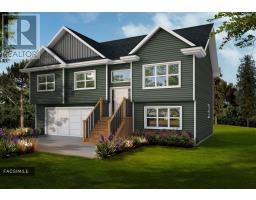411 Kingswood Drive, Hammonds Plains, Nova Scotia, CA
Address: 411 Kingswood Drive, Hammonds Plains, Nova Scotia
Summary Report Property
- MKT ID202421482
- Building TypeHouse
- Property TypeSingle Family
- StatusBuy
- Added4 hours ago
- Bedrooms4
- Bathrooms2
- Area2453 sq. ft.
- DirectionNo Data
- Added On23 Dec 2024
Property Overview
Experience the perfect blend of nature and convenience in this stunning, newly renovated home in the highly sought-after Kingswood area of Hammonds Plains. This stylish 2453 sq. ft. home is set on a beautifully landscaped 1.2-acre wooded lot, providing privacy and tranquility. Designed with families in mind, the home features an open-concept layout with a fully renovated entryway and kitchen. The home also boasts 4 spacious bedrooms, 2 bathrooms, a large rec room, a gym, a family room, and more. As you step outside, you'll notice a newly renovated, oversized top deck nestled among the trees, connecting to a lower deck and garden?perfect for outdoor entertaining. Whether you?re stargazing around the fire pit or enjoying a paddle on the nearby lake just 1.5 km from your front door, this home offers an idyllic lifestyle. The vibrant community boasts abundant green spaces, parks, pickleball courts, hiking trails, and numerous lakes ideal for swimming. With a convenient 20-25-minute drive to downtown Halifax, this home truly offers the best of both worlds. Don?t miss the opportunity to own this hidden gem in a desirable neighborhood! (id:51532)
Tags
| Property Summary |
|---|
| Building |
|---|
| Level | Rooms | Dimensions |
|---|---|---|
| Lower level | Recreational, Games room | 12.4 x 24.1 |
| Bath (# pieces 1-6) | 8. x 5 | |
| Bedroom | 11.5 x 13.5 | |
| Laundry room | 8. x 5.5 | |
| Workshop | 12.7 x 11.6 | |
| Mud room | 17.8 x 9.3 | |
| Storage | 9.4 x 7.3 | |
| Main level | Living room | 13.9 x 15.6 |
| Dining room | 9. x 12.5 | |
| Kitchen | 11.8 x 11.11 | |
| Foyer | 7. x 8.11 | |
| Primary Bedroom | 14.8 x 11.11 | |
| Bedroom | 12.6 x 11.11 | |
| Bedroom | 10.5 x 9.8 | |
| Bath (# pieces 1-6) | 8.3 x 10.3 |
| Features | |||||
|---|---|---|---|---|---|
| Central air conditioning | |||||




































































