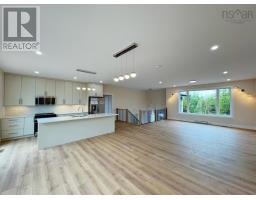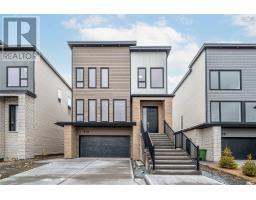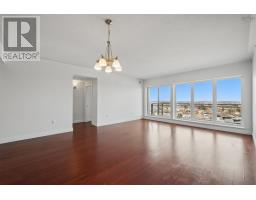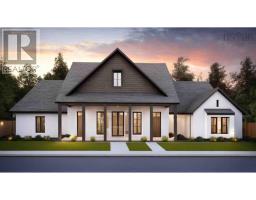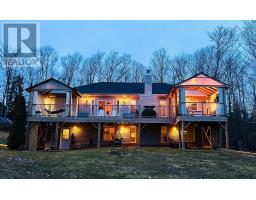65 Carnoustie Drive, Hammonds Plains, Nova Scotia, CA
Address: 65 Carnoustie Drive, Hammonds Plains, Nova Scotia
Summary Report Property
- MKT ID202511719
- Building TypeNo Data
- Property TypeNo Data
- StatusBuy
- Added1 weeks ago
- Bedrooms3
- Bathrooms3
- Area2835 sq. ft.
- DirectionNo Data
- Added On26 May 2025
Property Overview
Big on space. Low on maintenance. High on lifestyle. Come see the value you won?t find anywhere but the Knolls of Glen Arbour! The open-concept main floor features a storage-filled kitchen that flows into a bright dining and living area with upgraded lighting and fresh paint throughout - now ready for your special touches. The spacious primary suite includes a walk-in closet and a full ensuite, while a second bedroom and guest bathroom complete the main level. Downstairs, the walkout basement opens to even more possibilities: a large rec room, third full bathroom, a generous bedroom, dedicated laundry area, and a flexible den or office space - perfect for guests, hobbies, or working from home. With a large driveway, full-sized garage, new oil tank, and updated finishes throughout, this home is a rare combination of size, style, and convenience, Key Highlights: Nearly 3,000 sq ft of living space, private backyard with greenbelt views, Low-maintenance lifestyle with a fee that covers your exterior maintenance (roof recently done + decks), all your water & sewage maintenance. 2024 Oil tank installed, upgraded lighting, freshly painted, large garage + double driveway. Even the walkout basement has so much potential! Book now to see the value for yourself! (id:51532)
Tags
| Property Summary |
|---|
| Building |
|---|
| Level | Rooms | Dimensions |
|---|---|---|
| Lower level | Recreational, Games room | 28.8x18.10 |
| Den | 12.4x17 | |
| Bedroom | 14.2x17.8 | |
| Bath (# pieces 1-6) | 9.6x6.10 | |
| Main level | Bedroom | 10x12.6 |
| Bath (# pieces 1-6) | 5x7.8 | |
| Primary Bedroom | 15.6x12 | |
| Ensuite (# pieces 2-6) | 5.4x15.4 | |
| Kitchen | 12.6x12 | |
| Dining room | 11.10x14.10 | |
| Living room | 15.10x19 |
| Features | |||||
|---|---|---|---|---|---|
| Garage | Attached Garage | Stove | |||
| Dishwasher | Dryer | Washer | |||
| Microwave Range Hood Combo | Refrigerator | ||||







































