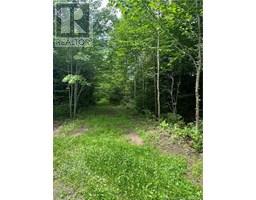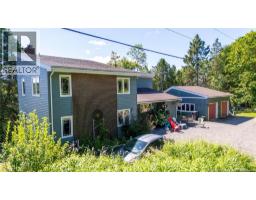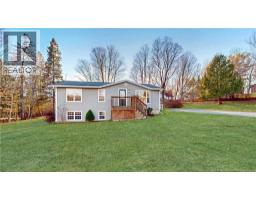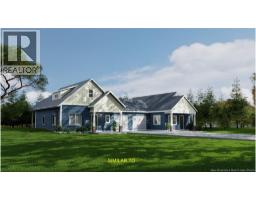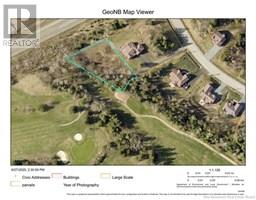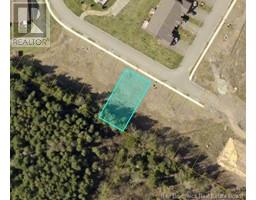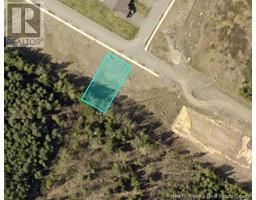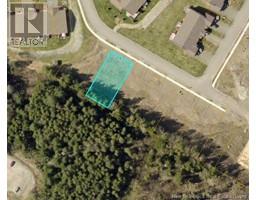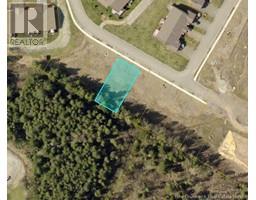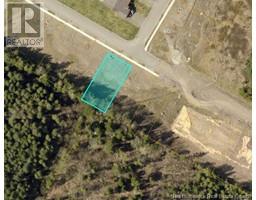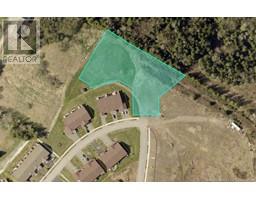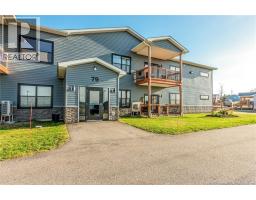1623 Main Street, Hampton, New Brunswick, CA
Address: 1623 Main Street, Hampton, New Brunswick
Summary Report Property
- MKT IDNB130679
- Building TypeNo Data
- Property TypeNo Data
- StatusBuy
- Added10 weeks ago
- Bedrooms4
- Bathrooms3
- Area3860 sq. ft.
- DirectionNo Data
- Added On05 Dec 2025
Property Overview
This one-of-a-kind executive ranch-style bungalow at 1623 Main Street showcases high-end craftsmanship throughout and offers luxury living on 3.14 fully landscaped acres. The Fully paved driveway welcomes you to the over 1900 sq ft main level, where youll find hardwood floors, a stunning double-sided floor-to-ceiling brick propane fireplace, and a spacious, comfortable layout.The primary bedroom features a private ensuite, complemented by two additional bedrooms and a full bath. A detached, heated 2-car garage with a finished loft provides excellent space for storage, a studio, or hobbies. The expansive Finished basementcomplete with a wood stoveoffers great potential for extra living space or a workshop.Located just 10 minutes from Hampton and minutes from the highway, commuting is simple while you enjoy peaceful rural living. Blending luxury, comfort, and practicality, 1623 Main Street is a rare find (id:51532)
Tags
| Property Summary |
|---|
| Building |
|---|
| Level | Rooms | Dimensions |
|---|---|---|
| Main level | Mud room | 9'6'' x 7'10'' |
| Foyer | 14'0'' x 12'11'' | |
| Sunroom | 11' x 9'0'' | |
| 3pc Bathroom | X | |
| 3pc Ensuite bath | 8'2'' x 4'11'' | |
| Primary Bedroom | 14'10'' x 11'6'' | |
| Bedroom | 12'6'' x 12'7'' | |
| Bedroom | 10'10'' x 5'0'' | |
| Dining room | 14'11'' x 8'11'' | |
| Living room | 18'1'' x 15'2'' | |
| Kitchen | 9'0'' x 8'6'' | |
| Office | 15'9'' x 8'6'' |
| Features | |||||
|---|---|---|---|---|---|
| Treed | Balcony/Deck/Patio | Garage | |||
| Heated Garage | Heat Pump | ||||




















































