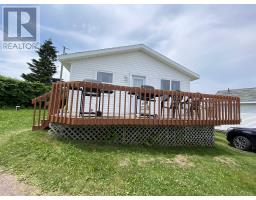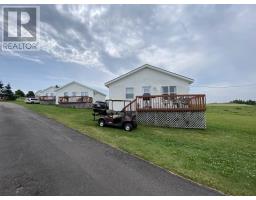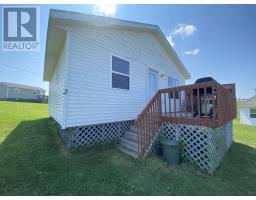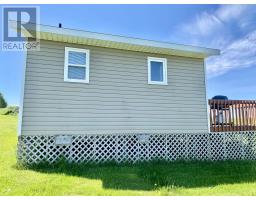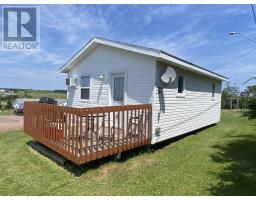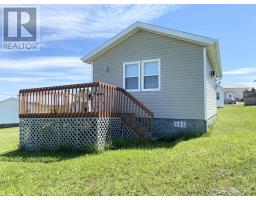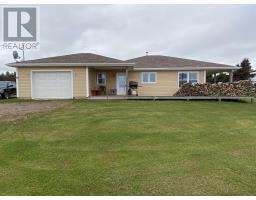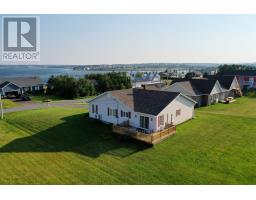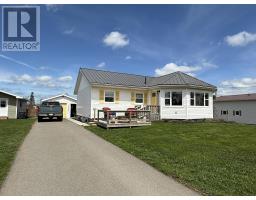50 East Side Court, Hampton, Prince Edward Island, CA
Address: 50 East Side Court, Hampton, Prince Edward Island
Summary Report Property
- MKT ID202502316
- Building TypeRecreational
- Property TypeRecreational
- StatusBuy
- Added27 weeks ago
- Bedrooms3
- Bathrooms2
- Area1200 sq. ft.
- DirectionNo Data
- Added On06 Feb 2025
Property Overview
Here you can enjoy your summers where the ocean meets the sky! Only steps away from the sandy beach and warm waters. Lovely property with mature landscaping, beautiful front and backyards with two wonderful sheds, the larger shed has power and plugs. This gorgeous rustic red cottage has lots of warmth and character and is very inviting. Here you can enjoy your morning coffee and enjoy the stunning unobstructed scenic views, that includes blue skies, red sandy beaches and the Confederation Bridge. Once you step inside the cottage, you will be greeted by a cozy atmosphere open concept kitchen and living room plus a open concept, dining and sitting area that has easy access to the side deck that?s situated on the south side. The kitchen is equipped with lots of cabinets, fridge and stove and there?s lots of dining areas for gathering either around the dining room table or outside on the large deck. The cottage also features three bedrooms and two bathrooms and has lots of closet space throughout plus a laundry area with stackable washer & dryer that?s conveniently placed off the hallway. There?s also a large linen closet, broom closet and each bedroom has its own closets. The living room has an heat pump and you can enjoy the water views from the kitchen, dining room, living room and sitting areas. This cottage is surrounded by beauty and still only minutes to the Town of Crapaud, Town of Cornwall and close to Victoria by the sea and only 20 minutes to Charlottetown. This cozy cottage will not last, call today to set up your viewing and take the steps to make this sweet cottage yours to create everlasting memories. Piece added onto the cottage in 2003. HOA fees are appox. $375.00 a year. (id:51532)
Tags
| Property Summary |
|---|
| Building |
|---|
| Level | Rooms | Dimensions |
|---|---|---|
| Main level | Living room | 21x19 |
| Eat in kitchen | 23.9x8.7 | |
| Family room | Open concept | |
| Ensuite (# pieces 2-6) | 9.6x7 | |
| Bath (# pieces 1-6) | 6.6x5 | |
| Bedroom | 9.7x10.6 | |
| Bedroom | 8.8x8 | |
| Other | 11.5x12 Deck Side | |
| Other | 6x8 Deck Lower | |
| Other | 22x6 Deck Side | |
| Other | 22x9 Front Deck | |
| Other | 8x8 Shed | |
| Other | 12x12 Shed |
| Features | |||||
|---|---|---|---|---|---|
| Level | Other | Stove | |||
| Dryer | Washer | Refrigerator | |||




















































