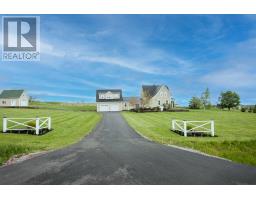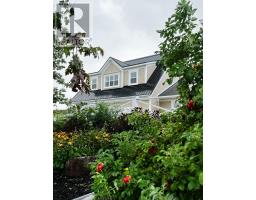60 East Side Court, Hampton, Prince Edward Island, CA
Address: 60 East Side Court, Hampton, Prince Edward Island
Summary Report Property
- MKT ID202410242
- Building TypeRecreational
- Property TypeRecreational
- StatusBuy
- Added2 weeks ago
- Bedrooms3
- Bathrooms1
- Area972 sq. ft.
- DirectionNo Data
- Added On17 Jun 2024
Property Overview
Welcome to this charming 3-bedroom, 1-bathroom cottage, nestled in the tranquil haven of Trails End, Hampton PE. This delightful abode boasts stunning views of the picturesque Northumberland Strait and Confederation Bridge, perfect for holidaymakers, investors, families, retirees, and working professionals alike. Set on a generous 0.28-acre plot, the property offers ample space for outdoor pursuits and relaxation, all within easy reach of beautiful red sand beaches, and the enchanting village of Victoria By The Sea. Experience the joys of seasonal living, surrounded by a friendly community and benefiting from a Homeowners Association and Covenants to ensure the security of your investment. This enticing cottage comes fully furnished, offering a turnkey solution for those seeking an idyllic vacation home. This truly is an opportunity not to be missed. Discover the magic of the South Shore and indulge in the serenity of 60 East Side Court ? your picture-perfect cottage awaits. (id:51532)
Tags
| Property Summary |
|---|
| Building |
|---|
| Level | Rooms | Dimensions |
|---|---|---|
| Main level | Kitchen | 11.1 x 12.10 |
| Living room | 20.8 x 11.5 | |
| Primary Bedroom | 8.8 x 9.6 | |
| Bedroom | 6.2 x 8.2 | |
| Bedroom | 7.10 x 9.6 | |
| Bath (# pieces 1-6) | 6.2 x 7.8 | |
| Den | 13.4 x 7.1 |
| Features | |||||
|---|---|---|---|---|---|
| Level | Barbeque | Oven | |||
| Stove | Dishwasher | Washer | |||
| Microwave | Refrigerator | ||||





























