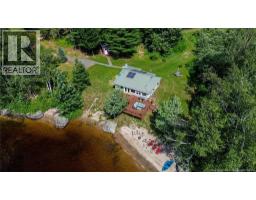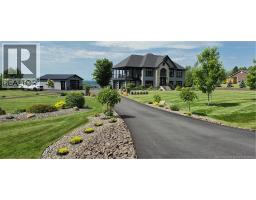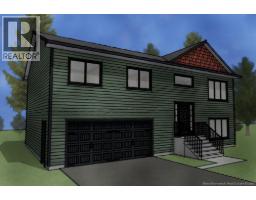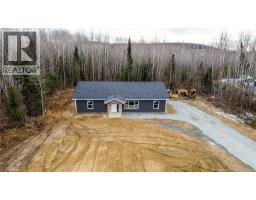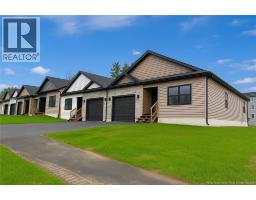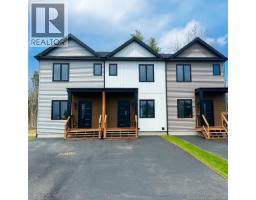2644 Route 620, Hamtown Corner, New Brunswick, CA
Address: 2644 Route 620, Hamtown Corner, New Brunswick
Summary Report Property
- MKT IDNB127618
- Building TypeHouse
- Property TypeSingle Family
- StatusBuy
- Added16 weeks ago
- Bedrooms3
- Bathrooms2
- Area1500 sq. ft.
- DirectionNo Data
- Added On03 Oct 2025
Property Overview
Welcome to your custom-built dream homewhere modern design meets timeless quality. Nestled on a private 3.3-acre lot, this newly constructed raised bungalow offers the perfect blend of energy efficiency, durability, and comfort. Built on an ICF foundation, the home delivers exceptional strength and insulation, ideal for those who value sustainability and long-term performance. Step inside to discover a bright, open-concept layout featuring large windows that flood the main living area with natural light and provide stunning views of the surrounding landscape. The main floor offers three spacious bedrooms and two well-appointed bathrooms, making it ideal for families or hosting guests. Downstairs, the partially finished basement is ready for your personal touch, with a fourth bedroom and den near completion, plus a bathroom already plumbed in with installed lift pump as well. Whether you envision a home office, guest suite, or rec room, the possibilities are endless. Outside, enjoy the peace and privacy of your expansive lotperfect for future gardens, entertaining spaces, or simply relaxing in nature. An insulated, heated garage offers the perfect space for hobbies or projects year-round. Finishing out the list of thoughtful build decisions is that the home is already wired for a generator! Don't miss this opportunity to complete the final touches and make this stunning home truly your own. HST rebate to be returned to the builder. (id:51532)
Tags
| Property Summary |
|---|
| Building |
|---|
| Level | Rooms | Dimensions |
|---|---|---|
| Main level | Bedroom | 10'7'' x 10'3'' |
| Bedroom | 13' x 10'3'' | |
| Ensuite | 13' x 10'2'' | |
| Primary Bedroom | 15'3'' x 10'2'' | |
| Bath (# pieces 1-6) | 15'6'' x 6' | |
| Dining room | 10' x 13' | |
| Kitchen | 9' x 13'5'' | |
| Living room | 16' x 23'8'' |
| Features | |||||
|---|---|---|---|---|---|
| Treed | Balcony/Deck/Patio | Detached Garage | |||
| Heated Garage | Heat Pump | ||||











































