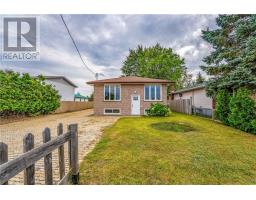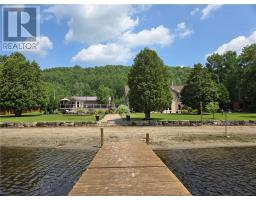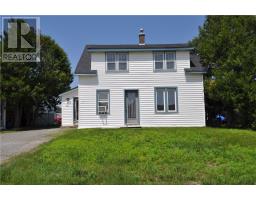4285 Pharand Street, Hanmer, Ontario, CA
Address: 4285 Pharand Street, Hanmer, Ontario
Summary Report Property
- MKT ID2124814
- Building TypeHouse
- Property TypeSingle Family
- StatusBuy
- Added1 days ago
- Bedrooms4
- Bathrooms2
- Area0 sq. ft.
- DirectionNo Data
- Added On25 Sep 2025
Property Overview
Welcome to 4285 Pharand Street in Hanmer! This charming all-brick 1300 sq ft bungalow sits proudly on a double lot and offers a rare opportunity for those seeking a home with an in-law suite or secondary apartment. Inside, the main floor boasts a wide open concept with spacious custom wood kitchen with a large island, spacious bright living room and traditional details that highlight the home’s character. You’ll also find two generously sized bedrooms and a full bathroom with laundry hookups (behind tall cabinets). The lower level 2 bedroom in law suite was completely renovated by previous owner, featuring an open-concept white kitchen cabinets with island, living/dining area, two bedrooms, and a full bathroom—perfect for extended family or additional rental income. The basement also offers separate or can be shared laundry facilities plus storage room, adding even more functionality. Outside, is the heated detached garage providing excellent workspace, plus a shed for extra storage. Updates include new HVAC, Furnace and Central air in 2021, Shingles in 2024. Located close to schools, shopping, parks, and trails, this move-in ready home combines comfort, functionality, and charm. Don’t miss your chance to own this Valley gem—book your private showing today! (id:51532)
Tags
| Property Summary |
|---|
| Building |
|---|
| Land |
|---|
| Level | Rooms | Dimensions |
|---|---|---|
| Basement | Storage | 9.7 x 6.1 |
| Laundry room | 9.2 x 6.1 | |
| Bedroom | 11.5 x 10.9 | |
| Bedroom | 10.6 x 10.6 | |
| Living room/Dining room | 16 x 12.10 | |
| Kitchen | 12.914 | |
| Main level | Primary Bedroom | 11.10 x 11.10 |
| Bedroom | 11.6 x 11.6 | |
| Living room | 15.6 x 14.11 | |
| Dining room | 14.5 x 11.10 | |
| Kitchen | 13.11 x 11.9 |
| Features | |||||
|---|---|---|---|---|---|
| Detached Garage | Central air conditioning | ||||
















































