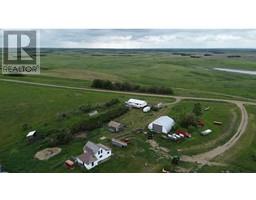150 Shacker Cres Hanna, Hanna, Alberta, CA
Address: 150 Shacker Cres, Hanna, Alberta
4 Beds1 Baths882 sqftStatus: Buy Views : 645
Price
$138,700
Summary Report Property
- MKT IDA2196193
- Building TypeDuplex
- Property TypeSingle Family
- StatusBuy
- Added3 days ago
- Bedrooms4
- Bathrooms1
- Area882 sq. ft.
- DirectionNo Data
- Added On24 Feb 2025
Property Overview
**For Sale: Immaculate 4-Bedroom Half Duplex**This beautifully maintained half duplex is move-in ready and perfect for families or anyone looking for a spacious home. Ample space for family, guests, or a home office. Enjoy fresh, modern flooring throughout the home, plus the option of main floor laundry, and lots of storage. Recently painted interiors provide a clean and inviting atmosphere.: Energy-efficient windows for comfort and reduced utility bills. Updated roofing for peace of mind and protection from the elements. Fully fenced yard, and of street parking.Don't miss out on this fantastic opportunity! Contact your realtor today to schedule a viewing. Make this beautiful half duplex your new home!! (id:51532)
Tags
| Property Summary |
|---|
Property Type
Single Family
Building Type
Duplex
Storeys
1
Square Footage
882 sqft
Community Name
Hanna
Subdivision Name
Hanna
Title
Freehold
Land Size
3850 sqft|0-4,050 sqft
Built in
1982
Parking Type
Parking Pad
| Building |
|---|
Bedrooms
Above Grade
2
Below Grade
2
Bathrooms
Total
4
Interior Features
Appliances Included
Refrigerator, Dishwasher, Stove, Freezer, Washer & Dryer
Flooring
Vinyl Plank
Basement Type
Full (Partially finished)
Building Features
Features
Back lane, PVC window, No Smoking Home
Foundation Type
Wood
Style
Semi-detached
Architecture Style
Bi-level
Construction Material
Wood frame
Square Footage
882 sqft
Total Finished Area
882 sqft
Structures
None
Heating & Cooling
Cooling
None
Heating Type
Forced air
Exterior Features
Exterior Finish
Vinyl siding
Neighbourhood Features
Community Features
Golf Course Development, Lake Privileges
Amenities Nearby
Airport, Golf Course, Park, Playground, Recreation Nearby, Schools, Shopping, Water Nearby
Parking
Parking Type
Parking Pad
Total Parking Spaces
1
| Land |
|---|
Lot Features
Fencing
Fence
Other Property Information
Zoning Description
R2
| Level | Rooms | Dimensions |
|---|---|---|
| Basement | Bedroom | 15.25 Ft x 7.92 Ft |
| Bedroom | 15.25 Ft x 9.75 Ft | |
| Storage | 33.00 Ft x 19.00 Ft | |
| Main level | Living room | 15.25 Ft x 11.83 Ft |
| Dining room | 8.83 Ft x 11.00 Ft | |
| Kitchen | 8.33 Ft x 8.00 Ft | |
| Primary Bedroom | 13.17 Ft x 10.08 Ft | |
| Bedroom | 13.17 Ft x 8.33 Ft | |
| 4pc Bathroom | 8.42 Ft x 5.00 Ft |
| Features | |||||
|---|---|---|---|---|---|
| Back lane | PVC window | No Smoking Home | |||
| Parking Pad | Refrigerator | Dishwasher | |||
| Stove | Freezer | Washer & Dryer | |||
| None | |||||









































