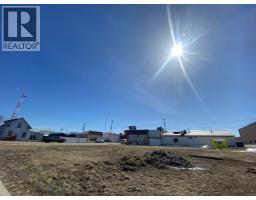202 2 Avenue E Hanna, Hanna, Alberta, CA
Address: 202 2 Avenue E, Hanna, Alberta
Summary Report Property
- MKT IDA2214477
- Building TypeHouse
- Property TypeSingle Family
- StatusBuy
- Added7 weeks ago
- Bedrooms4
- Bathrooms3
- Area1051 sq. ft.
- DirectionNo Data
- Added On02 May 2025
Property Overview
Welcome to this beautifully updated home located at 202 2nd Ave E in the heart of Hanna. This inviting property is perfect for those looking for a cozy space with the added peace of mind that comes from recent upgrades. With a new roof, new hot water tank, new furnace and fresh new interior flooring and paint, this home is ready to offer comfort and convenience for years to come. Hosting 2000sq ft of developed space, we have 4 bedrooms, 2.5 bathrooms, complete with a lovely sunroom. Laundry is currently in the basement, but do not worry, the hook ups are also available on the main floor. This home’s thoughtful upgrades and well-maintained condition make it an excellent option for first-time buyers, downsizers, or anyone seeking a move-in-ready property. The oversized heated garage has been freshly painted and ready for new cars to take over the space. Located in a quiet neighborhood with close access to local amenities, schools, and parks, this is an opportunity you won't want to miss. (id:51532)
Tags
| Property Summary |
|---|
| Building |
|---|
| Land |
|---|
| Level | Rooms | Dimensions |
|---|---|---|
| Basement | 3pc Bathroom | 7.75 Ft x 8.17 Ft |
| Bedroom | 11.17 Ft x 11.58 Ft | |
| Bedroom | 13.00 Ft x 13.92 Ft | |
| Recreational, Games room | 26.92 Ft x 17.08 Ft | |
| Furnace | 11.33 Ft x 8.58 Ft | |
| Main level | 2pc Bathroom | 4.83 Ft x 5.00 Ft |
| 4pc Bathroom | 7.67 Ft x 4.92 Ft | |
| Bedroom | 11.33 Ft x 11.58 Ft | |
| Foyer | 7.25 Ft x 6.67 Ft | |
| Kitchen | 13.67 Ft x 17.17 Ft | |
| Living room | 15.33 Ft x 13.75 Ft | |
| Primary Bedroom | 13.00 Ft x 12.00 Ft | |
| Sunroom | 10.92 Ft x 11.50 Ft |
| Features | |||||
|---|---|---|---|---|---|
| See remarks | Gas BBQ Hookup | Detached Garage(2) | |||
| Washer | Refrigerator | Dishwasher | |||
| Dryer | Humidifier | None | |||



































