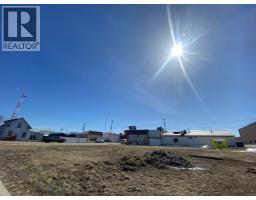221 2 ave E Avenue Hanna, Hanna, Alberta, CA
Address: 221 2 ave E Avenue, Hanna, Alberta
Summary Report Property
- MKT IDA2191502
- Building TypeHouse
- Property TypeSingle Family
- StatusBuy
- Added3 weeks ago
- Bedrooms1
- Bathrooms1
- Area825 sq. ft.
- DirectionNo Data
- Added On04 Apr 2025
Property Overview
This home, with its unique charm and potential, offers spacious rooms and high ceilings. While it does need some updates and TLC, it's a fantastic opportunity to create a space that truly fits your style. The large rooms provide endless possibilities, and some thoughtful upgrades have already been completed, including the addition of a dishwasher in the kitchen, a redesigned bathroom that has been moved to create more space, and a well-thought-out addition that expands the living area. Situated on 2 lots, there's plenty of room for outdoor activities or future expansion. There are 2 bedrooms on the main level, one of which is the addition, but it will need to be wired or vented for heat to be considered fully livable. Upstairs, a narrow staircase leads to a versatile flex space and a bonus room, both ready for your personal touch—whether you need an office, playroom, or extra storage. With a little vision and work, this home can be transformed into the perfect space for your needs! (id:51532)
Tags
| Property Summary |
|---|
| Building |
|---|
| Land |
|---|
| Level | Rooms | Dimensions |
|---|---|---|
| Second level | Other | 9.50 Ft x 13.50 Ft |
| Bonus Room | 12.58 Ft x 13.33 Ft | |
| Main level | Other | 8.75 Ft x 7.83 Ft |
| Kitchen | 13.58 Ft x 13.50 Ft | |
| Living room | 13.67 Ft x 13.25 Ft | |
| Bedroom | 9.42 Ft x 13.25 Ft | |
| 3pc Bathroom | 8.42 Ft x 7.83 Ft | |
| Laundry room | 8.42 Ft x 7.83 Ft | |
| Bonus Room | 14.50 Ft x 16.17 Ft |
| Features | |||||
|---|---|---|---|---|---|
| Back lane | Other | Washer | |||
| Refrigerator | Window/Sleeve Air Conditioner | Dishwasher | |||
| Stove | Dryer | Microwave Range Hood Combo | |||
| See remarks | Wall unit | ||||


































