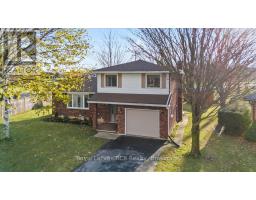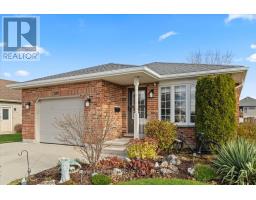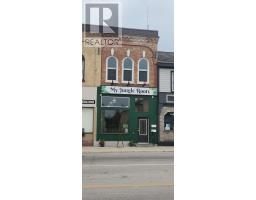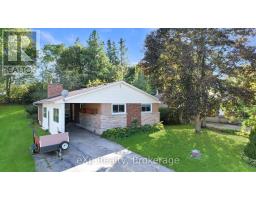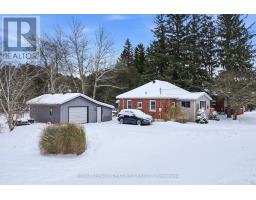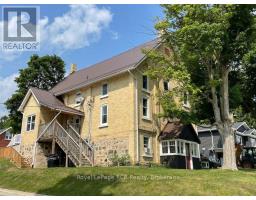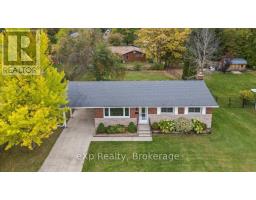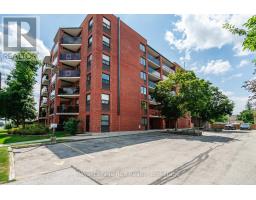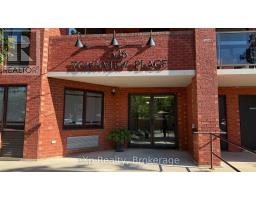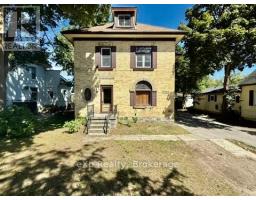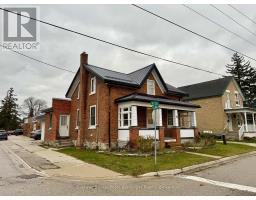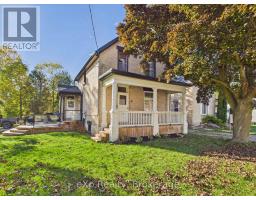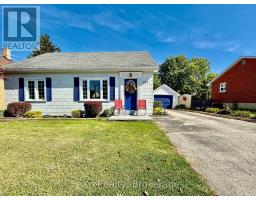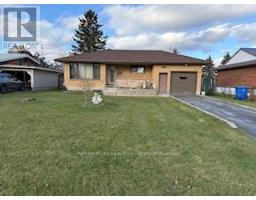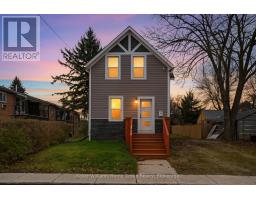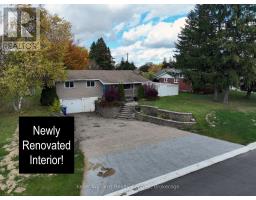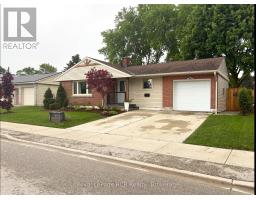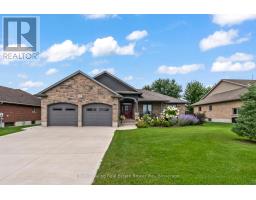29 2ND STREET CRESCENT, Hanover, Ontario, CA
Address: 29 2ND STREET CRESCENT, Hanover, Ontario
Summary Report Property
- MKT IDX12370850
- Building TypeHouse
- Property TypeSingle Family
- StatusBuy
- Added9 weeks ago
- Bedrooms3
- Bathrooms2
- Area1100 sq. ft.
- DirectionNo Data
- Added On14 Nov 2025
Property Overview
Have you been searching for a well-constructed brick bungalow that offers magnificent panoramic views of the countryside? This home may be the ideal choice for you. It features a welcoming front porch, a bright living room, and a kitchen with an adjoining dining area that includes patio doors leading to a deck with awning, three bedrooms, two bathrooms, and an oversized recreation room equipped with a bar. Additionally, there is a utility room that provides workspace and ample storage. If you need space for extended family, the lower level may be just the perfect spot. Additional features include a forced air gas furnace, central air conditioning, wiring for a generator, an irrigation system, and a spacious attached garage. This property represents a unique opportunity for those seeking both comfort, convenience and a million dollar view! (id:51532)
Tags
| Property Summary |
|---|
| Building |
|---|
| Land |
|---|
| Level | Rooms | Dimensions |
|---|---|---|
| Lower level | Recreational, Games room | 10.89 m x 3.78 m |
| Main level | Living room | 6.51 m x 4.52 m |
| Kitchen | 3.27 m x 3.24 m | |
| Dining room | 4.32 m x 3.61 m | |
| Bedroom | 3.69 m x 3.76 m | |
| Bedroom | 3.3 m x 4.83 m | |
| Bedroom | 3.25 m x 4.22 m |
| Features | |||||
|---|---|---|---|---|---|
| Attached Garage | Garage | Garage door opener remote(s) | |||
| Water softener | Water purifier | Central Vacuum | |||
| Dryer | Garage door opener | Satellite Dish | |||
| Stove | Washer | Window Coverings | |||
| Refrigerator | Central air conditioning | Air exchanger | |||
| Fireplace(s) | |||||

































