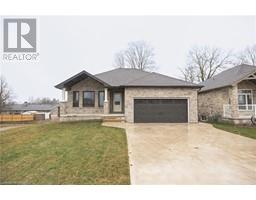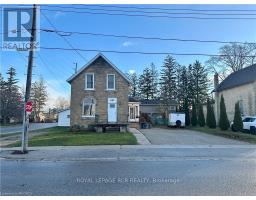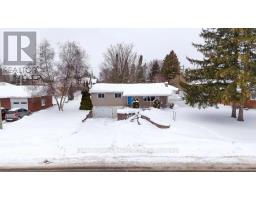315 2ND STREET, Hanover, Ontario, CA
Address: 315 2ND STREET, Hanover, Ontario
3 Beds2 Baths0 sqftStatus: Buy Views : 306
Price
$674,900
Summary Report Property
- MKT IDX11822930
- Building TypeHouse
- Property TypeSingle Family
- StatusBuy
- Added9 weeks ago
- Bedrooms3
- Bathrooms2
- Area0 sq. ft.
- DirectionNo Data
- Added On04 Dec 2024
Property Overview
Best of Both Worlds! This 3 bedroom bungalow is situated on 0.6 acres just on the outskirts of Hanover, but so close to amenities. The main floor features a bright kitchen with dining area, the sweetest sun room with all new windows & siding, comfortable living room and 2 bathrooms - one is newer that shares the main floor laundry room. Additional features include a spacious lower level that is partially complete - just waiting for your finishing touches, all new wiring & windows throughout, newer F/A gas furnance & central A/C, 2 car attached garage and an amazing amount of parking space for all friends & family to visit! (id:51532)
Tags
| Property Summary |
|---|
Property Type
Single Family
Building Type
House
Storeys
1
Community Name
Hanover
Title
Freehold
Land Size
175 x 138 FT|1/2 - 1.99 acres
Parking Type
Attached Garage
| Building |
|---|
Bedrooms
Above Grade
3
Bathrooms
Total
3
Interior Features
Appliances Included
Water Heater, Dryer, Refrigerator, Stove, Washer, Window Coverings
Basement Type
Full (Partially finished)
Building Features
Features
Wooded area, Flat site
Foundation Type
Block
Style
Detached
Architecture Style
Bungalow
Rental Equipment
None
Heating & Cooling
Cooling
Central air conditioning
Heating Type
Forced air
Utilities
Utility Type
Cable(Available),Wireless(Available)
Utility Sewer
Sanitary sewer
Water
Municipal water
Exterior Features
Exterior Finish
Brick
Parking
Parking Type
Attached Garage
Total Parking Spaces
12
| Land |
|---|
Other Property Information
Zoning Description
R1
| Level | Rooms | Dimensions |
|---|---|---|
| Main level | Living room | 5.56 m x 3.86 m |
| Living room | 5.56 m x 3.86 m | |
| Living room | 5.56 m x 3.86 m | |
| Kitchen | 3.68 m x 2.79 m | |
| Kitchen | 3.68 m x 2.79 m | |
| Kitchen | 3.68 m x 2.79 m | |
| Other | 4.06 m x 2.79 m | |
| Other | 4.06 m x 2.79 m | |
| Other | 4.06 m x 2.79 m | |
| Bedroom | 3.17 m x 3.17 m | |
| Bedroom | 3.17 m x 3.17 m | |
| Bedroom | 3.17 m x 3.17 m | |
| Bedroom | 4.19 m x 3.3 m | |
| Bedroom | 4.19 m x 3.3 m | |
| Bedroom | 4.19 m x 3.3 m | |
| Bedroom | 3.3 m x 2.46 m | |
| Bedroom | 3.3 m x 2.46 m | |
| Bedroom | 3.3 m x 2.46 m | |
| Bathroom | Measurements not available | |
| Bathroom | Measurements not available | |
| Bathroom | Measurements not available | |
| Bathroom | Measurements not available | |
| Bathroom | Measurements not available | |
| Bathroom | Measurements not available | |
| Sunroom | 4.04 m x 2.87 m | |
| Sunroom | 4.04 m x 2.87 m | |
| Sunroom | 4.04 m x 2.87 m |
| Features | |||||
|---|---|---|---|---|---|
| Wooded area | Flat site | Attached Garage | |||
| Water Heater | Dryer | Refrigerator | |||
| Stove | Washer | Window Coverings | |||
| Central air conditioning | |||||




























































