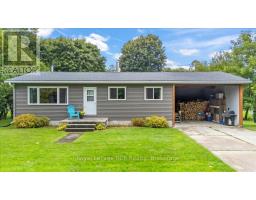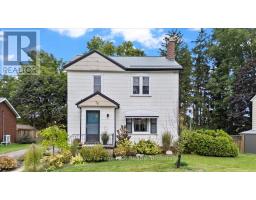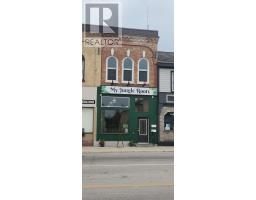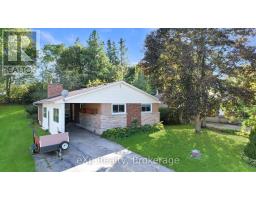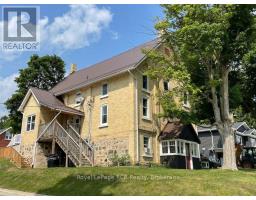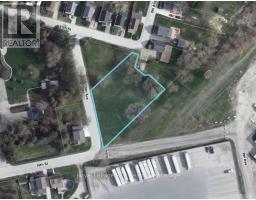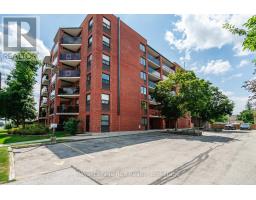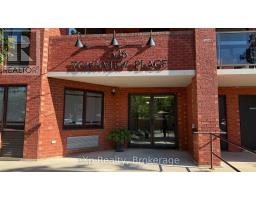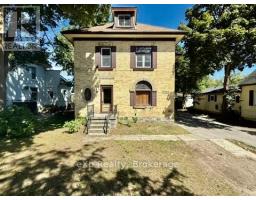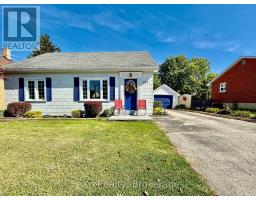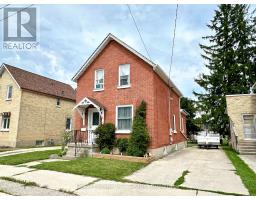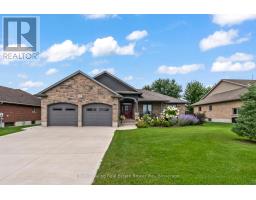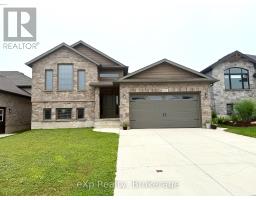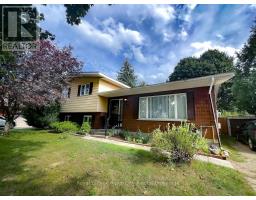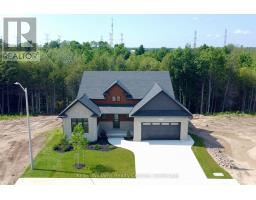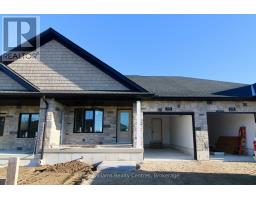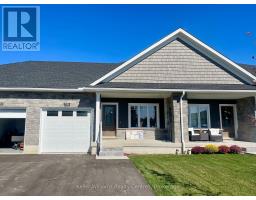543 19TH AVENUE, Hanover, Ontario, CA
Address: 543 19TH AVENUE, Hanover, Ontario
Summary Report Property
- MKT IDX12397841
- Building TypeHouse
- Property TypeSingle Family
- StatusBuy
- Added1 days ago
- Bedrooms4
- Bathrooms2
- Area700 sq. ft.
- DirectionNo Data
- Added On15 Oct 2025
Property Overview
Impressive Curb Appeal on a Quiet Street. Drive down this wide street and you'll see why this home has not been on the market for 49 years - the location is awesome - within walking distance to amenities, quiet street & private yard. As you pull into the driveway, approach the walkway and open the front door, you'll appreciate the spacious foyer and the cozy recreation room, complete with a gas fireplace on the ground level. This floor also features a convenient 2-piece bathroom, a versatile room for either a bedroom or office, and a generous sized utility room with ample storage space. Upstairs, you'll find a welcoming living room and an updated kitchen outfitted with newer appliances. The dining area features patio doors that lead to a deck and a new gazebo, perfect for outdoor entertaining. This level also includes three well-sized bedrooms and a bathroom. This property comes with an attached garage that provides ample space for a car and for a workshop, a concrete driveway, and updates to the roof, furnace, insulation, and windows. Plus, the private, treed yard features a storage shed and direct access to a community park. Don't miss out on this affordable and welcoming home!. (id:51532)
Tags
| Property Summary |
|---|
| Building |
|---|
| Land |
|---|
| Level | Rooms | Dimensions |
|---|---|---|
| Upper Level | Living room | 5.26 m x 4.19 m |
| Kitchen | 2.88 m x 2.5 m | |
| Dining room | 3.2 m x 3.65 m | |
| Bedroom | 3.31 m x 4.11 m | |
| Bedroom | 3.95 m x 4.11 m | |
| Bedroom | 3.16 m x 3.65 m | |
| Ground level | Foyer | 4.28 m x 3.59 m |
| Recreational, Games room | 7.86 m x 4.74 m | |
| Bedroom | 3.13 m x 3.83 m | |
| Utility room | 6.82 m x 3.93 m |
| Features | |||||
|---|---|---|---|---|---|
| Wooded area | Attached Garage | Garage | |||
| Garage door opener remote(s) | Dryer | Stove | |||
| Washer | Refrigerator | Central air conditioning | |||
| Fireplace(s) | |||||








































