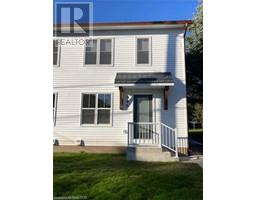265 10TH Street Hanover, Hanover, Ontario, CA
Address: 265 10TH Street, Hanover, Ontario
Summary Report Property
- MKT ID40631904
- Building TypeRow / Townhouse
- Property TypeSingle Family
- StatusRent
- Added13 weeks ago
- Bedrooms2
- Bathrooms1
- AreaNo Data sq. ft.
- DirectionNo Data
- Added On19 Aug 2024
Property Overview
Beautifully maintained 1200 sq ft Upper Level 2 bedroom Apartment is now available for lease, in downtown Hanover. The Large Eat-In Kitchen certainly has the Wow factor! Two bedrooms, offer comfortable sleeping areas. The Dining Room/Den/Office is as versatile as you need it to be. The large living room and lots of space to relax here! Completing the accommodation is the large 4 pc bathroom, and in suite laundry, for your convenience. This inviting, very well maintained apartment is walking distance to everything the town has to offer - Dining, Shopping, Theatre and Musical entertainment, Rec Centre, Library, Commercial Businesses, plus much more. The beautiful Saugeen River runs through town and offers multiple water recreation activities. A short drive brings you to the stunning lakeside community of Kincardine. Contact your agent for a personal showing of this appealing apartment which you could call home! (id:51532)
Tags
| Property Summary |
|---|
| Building |
|---|
| Land |
|---|
| Level | Rooms | Dimensions |
|---|---|---|
| Second level | 3pc Bathroom | Measurements not available |
| Bedroom | 12'3'' x 8'11'' | |
| Primary Bedroom | 12'3'' x 11'9'' | |
| Living room | 22'6'' x 19'7'' |
| Features | |||||
|---|---|---|---|---|---|
| Ravine | Balcony | Dryer | |||
| Refrigerator | Stove | Water softener | |||
| Washer | Central air conditioning | ||||


























