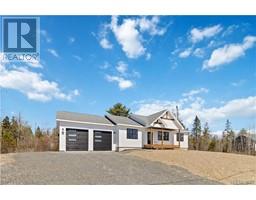128 Eaglewood Drive, Hanwell, New Brunswick, CA
Address: 128 Eaglewood Drive, Hanwell, New Brunswick
Summary Report Property
- MKT IDNB102319
- Building TypeHouse
- Property TypeSingle Family
- StatusBuy
- Added18 weeks ago
- Bedrooms4
- Bathrooms3
- Area3240 sq. ft.
- DirectionNo Data
- Added On12 Jul 2024
Property Overview
Welcome to this Gorgeous home located in popular Eaglewood Estates. This R2000 Certified home offers a one level living with a finished basement on an ICF foundation with many upgrades/features. Enter the home and step right into the custom kitchen completely renovated and equipped with a clay-fired enamel through sink, gorgeous quartz countertops and backsplash, a large center island with bar seating, a built-in wine cellar and a 4 x 8 pantry with counters including a prep sink. This kitchen also has new appliances purchased in 2022 with induction stove. Dining area with patio door access to the back deck and the spacious living room boasting a corner built-in propane fireplace. The master bedroom is complete with walk-in closet and full ensuite completely renovated with a beautiful modern free standing bath, a custom ceramic shower with a glass door. Two other bedrooms, main bath, and laundry area complete this level with a ten foot ceiling through the house. The lower level offers a 4th bedroom, 3rd full bath, and a huge rec room with walkout to the large private back yard. Double car garage 24 x 24 and large yard of 1.26 acres complete this full package. (id:51532)
Tags
| Property Summary |
|---|
| Building |
|---|
| Level | Rooms | Dimensions |
|---|---|---|
| Basement | Bath (# pieces 1-6) | 5'6'' x 5'3'' |
| Storage | 13'1'' x 33' | |
| Bedroom | 11'5'' x 14'4'' | |
| Recreation room | 45'1'' x 14'3'' | |
| Main level | Ensuite | 9'8'' x 9' |
| Bath (# pieces 1-6) | 5'1'' x 8'8'' | |
| Bedroom | 11'1'' x 11'1'' | |
| Bedroom | 10'9'' x 13'3'' | |
| Primary Bedroom | X | |
| Kitchen | 14'1'' x 11'4'' |
| Features | |||||
|---|---|---|---|---|---|
| Attached Garage | Garage | Central air conditioning | |||





































