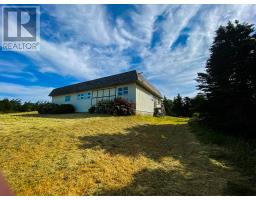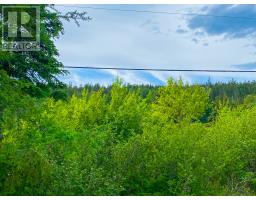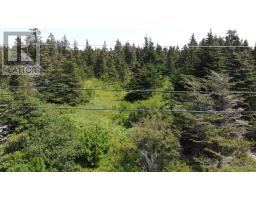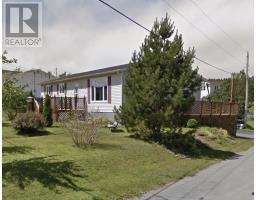351 Water Street, HARBOUR GRACE, Newfoundland & Labrador, CA
Address: 351 Water Street, Harbour Grace, Newfoundland & Labrador
Summary Report Property
- MKT ID1288943
- Building TypeHouse
- Property TypeSingle Family
- StatusBuy
- Added24 weeks ago
- Bedrooms3
- Bathrooms2
- Area1900 sq. ft.
- DirectionNo Data
- Added On08 Aug 2025
Property Overview
Welcome to 351 Water Street, Harbour Grace,NL. You can own a brand new home in a very Historic Community! This lovely home features Madison Slab Doors, Heritage casings & baseboards, laminate floors, oak stair treads, R 20 fiberglass batt insulation in exterior walls & blown-in cellulose insulation (R 50) in the attic , quality chrome bathroom fixtures , pressure balance tub , one-piece fiberglass tub shower enclosures with pot lights, cabinets and countertop provided by Clean Cut Kitchens, double stainless steel sink , etc. While this home is listed as a single family with a small alteration it can be easily converted into a two apartment. You could live in one unit and pay your mortgage by renting out the other. What a great opportunity! It is also situated about 10 minutes drive from amenities that include a hospital , schools, shopping mall, stadium, swimming pool, walking trails etc. Other recreational opportunities abound in this area as well including ATV Trails, fishing, boating, hiking and much much more! This home is also within walking distance of the newly proposed Yellow Belly Development on the site of the former Cathedral of the Immaculate Conception Church in Harbour Grace. Not to mention Veteran's Memorial Highway is only about five minutes away and that road will take you to NLs capital city of St. John's in about an hour & 20 minutes. This could be your Dream Home!. HST is included in the purchase price with rebate to be assigned to vendor on closing. Land measurements are approximate and will have be verified with a new survey. (id:51532)
Tags
| Property Summary |
|---|
| Building |
|---|
| Land |
|---|
| Level | Rooms | Dimensions |
|---|---|---|
| Basement | Laundry room | 5.5x9.11 |
| Bedroom | 10.11x10.4 | |
| Main level | Living room | 12.9x14.6 |
| Ensuite | 9.10x5.10 | |
| Primary Bedroom | 14.4x9.6 | |
| Bedroom | 10.4x8.4 | |
| Bath (# pieces 1-6) | 5.8x8.4 | |
| Not known | 12.9x14.6 |













