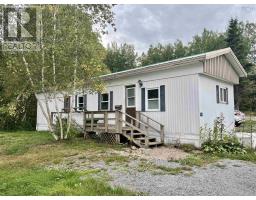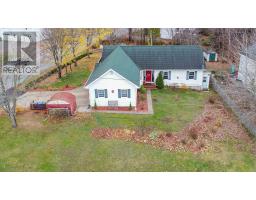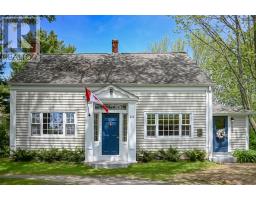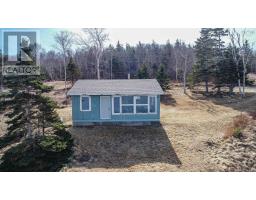1025 Hamilton Road, Harbourville, Nova Scotia, CA
Address: 1025 Hamilton Road, Harbourville, Nova Scotia
Summary Report Property
- MKT ID202507217
- Building TypeHouse
- Property TypeSingle Family
- StatusBuy
- Added11 weeks ago
- Bedrooms3
- Bathrooms1
- Area1201 sq. ft.
- DirectionNo Data
- Added On08 Apr 2025
Property Overview
This is such a sweet home. This peaceful setting in the community of Harbourville is close to the oceanfront,seasonal market,restaurant and lobster pound. The yard is private with beautiful trees, two outbuildings and a private deck. Inside, the home exhibits pride of ownership throughout, with not a detail missed. The home is bright and cheerful with an abundance of natural light. The kitchen offers an eat in design with separate, spacious dining and living room. There is a propane fireplace and prefinished wood floors to add to the traditional feel, three bedrooms and an updated bath plus a large hallway where an office is currently located. Convenient main floor laundry.A quick drive to Highway access, the local golf course, CFB Greenwood,shopping, Michelin Canada and Town of Berwick make the location extra desirable. (id:51532)
Tags
| Property Summary |
|---|
| Building |
|---|
| Level | Rooms | Dimensions |
|---|---|---|
| Main level | Kitchen | 11.3x11.2 |
| Dining room | 13.6x13.10 | |
| Living room | 15.8x12.10 | |
| Bedroom | 8.8x7.5 | |
| Bedroom | 10.4x11.5 | |
| Primary Bedroom | 11.6x11.4 | |
| Bath (# pieces 1-6) | 8.1x7.5 | |
| Laundry room | /mudroom11.2x7.11 |
| Features | |||||
|---|---|---|---|---|---|
| Treed | Garage | Detached Garage | |||
| Stove | Dishwasher | Dryer | |||
| Washer | Freezer - Stand Up | Freezer - Chest | |||
| Refrigerator | Heat Pump | ||||















































