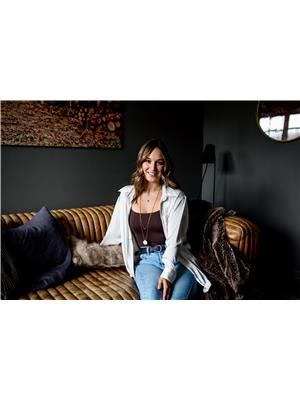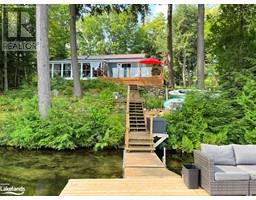1028 CHARLIE GEORGE LAKE Drive Dysart, Harcourt, Ontario, CA
Address: 1028 CHARLIE GEORGE LAKE Drive, Harcourt, Ontario
Summary Report Property
- MKT ID40603846
- Building TypeHouse
- Property TypeSingle Family
- StatusBuy
- Added1 weeks ago
- Bedrooms3
- Bathrooms2
- Area1632 sq. ft.
- DirectionNo Data
- Added On17 Jun 2024
Property Overview
Discover a tranquil lakeside retreat on the serene shores of Charlie George Lake, a motor-free lake. This property offers the perfect blend of natural beauty and cottage comfort, featuring a solid structure with three bedrooms and two bathrooms. Privacy and quiet are paramount on this spacious lot, providing a peaceful escape from the hustle and bustle of city life, boasting stunning Western sunsets. With direct lakefront access and a natural lot, you have the freedom to enjoy waterfront living to the fullest, whether you're swimming, kayaking, or simply relaxing by the water's edge. But there's more than just tranquility here—this property is a haven for outdoor enthusiasts and anglers alike. Enjoy great fishing right from your own dock. Fully winterized, this home is designed for year-round enjoyment, with a cozy woodstove ensuring warmth and comfort during the colder months. What truly sets this property apart is its exclusive access to 6900 acres of pristine wilderness, offering endless opportunities for exploration and adventure. Discover hiking trails, snowmobile trails, etc. And with eight other lakes within the park, each with its own unique charm, there's always something new to explore just beyond your doorstep. Experience the joy of lakeside living with this exceptional property, where every day is a celebration of natural beauty and tranquility. (id:51532)
Tags
| Property Summary |
|---|
| Building |
|---|
| Land |
|---|
| Level | Rooms | Dimensions |
|---|---|---|
| Lower level | 4pc Bathroom | 6'0'' x 9'10'' |
| Bonus Room | 10'10'' x 8'6'' | |
| Recreation room | 22'11'' x 15'7'' | |
| Main level | 3pc Bathroom | 7'5'' x 5'6'' |
| Kitchen | 27'5'' x 12'6'' | |
| Bedroom | 10'6'' x 10'10'' | |
| Bedroom | 10'6'' x 11'0'' | |
| Bedroom | 10'5'' x 10'10'' |
| Features | |||||
|---|---|---|---|---|---|
| Visual exposure | Country residential | Dryer | |||
| Refrigerator | Stove | Washer | |||
| None | |||||

















































