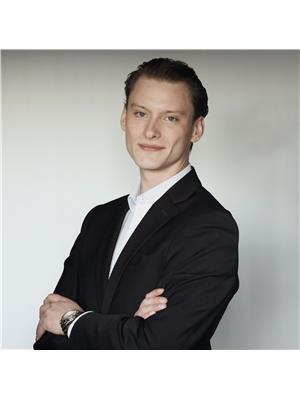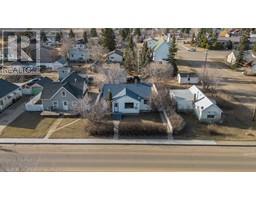4803 47 Hardisty, Hardisty, Alberta, CA
Address: 4803 47, Hardisty, Alberta
Summary Report Property
- MKT IDA2148688
- Building TypeHouse
- Property TypeSingle Family
- StatusBuy
- Added19 weeks ago
- Bedrooms4
- Bathrooms3
- Area1331 sq. ft.
- DirectionNo Data
- Added On12 Jul 2024
Property Overview
Welcome to 4803 47 St. This corner-lot bi-level home features plenty of trees and a double garage. The property has a concrete walkway that leads to the fenced backyard and a covered, screened deck, perfect for relaxing in the shade surrounded by lush vegetation. The main floor boasts a spacious living room with a wood-burning fireplace, ideal for cozying up on cold winter nights. The primary bedroom is located on the main floor, complete with a 2-piece ensuite, while two additional bedrooms and a 4-piece bathroom are located across the hall. The property offers ample natural light, creating a warm and pleasant environment. The kitchen is very spacious and has plenty of cupboard space. Descending to the lower level, you'll find a living/games room with another wood-burning fireplace. Adjacent to this is a bedroom with a walk-through closet, as well as access to the garage. Additionally, the house features a water-softening system for your comfort. (id:51532)
Tags
| Property Summary |
|---|
| Building |
|---|
| Land |
|---|
| Level | Rooms | Dimensions |
|---|---|---|
| Basement | Living room | 26.83 Ft x 23.83 Ft |
| Other | 7.83 Ft x 6.67 Ft | |
| Bedroom | 13.50 Ft x 11.25 Ft | |
| Storage | 7.33 Ft x 11.67 Ft | |
| Furnace | 8.00 Ft x 7.33 Ft | |
| 3pc Bathroom | 7.58 Ft x 7.83 Ft | |
| Hall | 15.08 Ft x 4.75 Ft | |
| Hall | 12.42 Ft x 2.92 Ft | |
| Main level | Living room | 17.75 Ft x 13.42 Ft |
| Other | 20.67 Ft x 13.42 Ft | |
| Laundry room | 8.00 Ft x 4.00 Ft | |
| Other | 11.42 Ft x 4.00 Ft | |
| Hall | 16.67 Ft x 3.00 Ft | |
| 4pc Bathroom | 10.42 Ft x 4.83 Ft | |
| Bedroom | 10.00 Ft x 9.92 Ft | |
| Bedroom | 9.92 Ft x 9.92 Ft | |
| Primary Bedroom | 13.42 Ft x 9.92 Ft | |
| 2pc Bathroom | 8.00 Ft x 3.00 Ft |
| Features | |||||
|---|---|---|---|---|---|
| Attached Garage(2) | Other | Street | |||
| Water softener | Dishwasher | Stove | |||
| Microwave | Washer & Dryer | None | |||





























