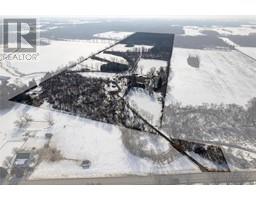313 10TH Concession 2121 - SW Rural, Harley, Ontario, CA
Address: 313 10TH Concession, Harley, Ontario
Summary Report Property
- MKT ID40657449
- Building TypeHouse
- Property TypeSingle Family
- StatusBuy
- Added2 weeks ago
- Bedrooms4
- Bathrooms4
- Area1780 sq. ft.
- DirectionNo Data
- Added On03 Dec 2024
Property Overview
Fabulous 50 acre hobby farm offering 9 acres of workable land and 40 acres of bush great for hunting and quadding! Two fenced in pastures, quaint barn and chicken house. Close to Harley on a quiet country road is this 2 storey home boasting an updated modern kitchen with white shaker cabinetry, large island, quartz countertops and stainless steel appliances. Double sided natural fireplace between the kitchen and the family room. Patio door walk out to large deck and large fenced in area perfect for letting the dogs roam. Convenient main floor laundry with access to the double car garage. Patio doors also off the family room leads to a sunroom. Main floor formal dining area or use as an office or 4th bedroom. 3 Generous sized bedooms on the upper level with the principal bedroom offering a walk-in closet and 4 piece ensuite. Finished basement has a large recreation room, 2pc bathroom and bedroom with b-in cabinetry. There is so much potential for hobby farm living on this amazing piece of land! Located in between Burford and Woodstock. Don't miss out on this great property. (id:51532)
Tags
| Property Summary |
|---|
| Building |
|---|
| Land |
|---|
| Level | Rooms | Dimensions |
|---|---|---|
| Second level | 4pc Bathroom | 5'0'' x 4'0'' |
| Full bathroom | 9'0'' x 8'6'' | |
| Primary Bedroom | 14'0'' x 13'6'' | |
| Bedroom | 12'5'' x 11'7'' | |
| Bedroom | 12'5'' x 10'2'' | |
| Basement | Storage | 16'0'' x 12'0'' |
| Cold room | 23'0'' x 18'6'' | |
| Den | 16'5'' x 11'6'' | |
| Utility room | 15'0'' x 6'0'' | |
| 2pc Bathroom | 2'6'' x 2'4'' | |
| Recreation room | 24'0'' x 18'6'' | |
| Main level | 2pc Bathroom | 12'1'' x 7'0'' |
| Bedroom | 15'0'' x 11'9'' | |
| Foyer | 16'0'' x 6'0'' | |
| Laundry room | 12'1'' x 7'0'' | |
| Living room | 22'1'' x 12'11'' | |
| Eat in kitchen | 22'1'' x 15'0'' |
| Features | |||||
|---|---|---|---|---|---|
| Crushed stone driveway | Country residential | Automatic Garage Door Opener | |||
| Attached Garage | Central Vacuum - Roughed In | Dishwasher | |||
| Dryer | Refrigerator | Stove | |||
| Washer | Garage door opener | Hot Tub | |||
| Central air conditioning | |||||





















































