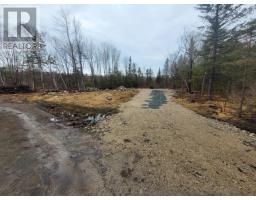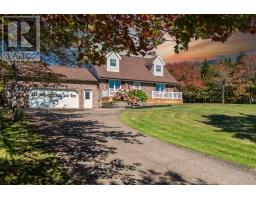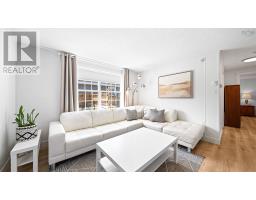47 Bonavista Drive, Harrietsfield, Nova Scotia, CA
Address: 47 Bonavista Drive, Harrietsfield, Nova Scotia
Summary Report Property
- MKT ID202524903
- Building TypeMobile Home
- Property TypeSingle Family
- StatusBuy
- Added5 days ago
- Bedrooms3
- Bathrooms2
- Area1152 sq. ft.
- DirectionNo Data
- Added On04 Oct 2025
Property Overview
Welcome to 47 Bonavista Drive, a beautifully maintained and custom-designed Prestige Home located in the sought-after Birchlee Estates community. This move-in ready property features 3 spacious bedrooms, 2 full bathrooms, and a bright, open-concept living and dining area thats perfect for both everyday living and entertaining. The home has been freshly painted and boasts quality finishes throughout, including engineered hardwood flooring, custom kitchen cabinetry, and stainless steel appliances. The large primary bedroom includes a full ensuite, offering comfort and privacy. Outside, youll find a generous deck ideal for outdoor living, along with a 10x12 wired shed providing lots of storage options! Conveniently located just 10 minutes from downtown Halifax, this home offers quick access to city amenities while being surrounded by nature. Families will appreciate the walking distance to the local elementary school playground, as well as nearby access to the McIntosh Run Community Trail. Crystal Crescent Beach is only a 12-minute drive away, making this location perfect for outdoor enthusiasts. Whether youre a first-time buyer, downsizer, or looking for a well-built home in a peaceful community, 47 Bonavista Drive is an exceptional opportunity! Come and see it for yourself! (id:51532)
Tags
| Property Summary |
|---|
| Building |
|---|
| Level | Rooms | Dimensions |
|---|---|---|
| Main level | Living room | 16.6 x 16 |
| Kitchen | 13.4 x 9.5 | |
| Bath (# pieces 1-6) | 8.9 x 5.10 | |
| Primary Bedroom | 16 x 12.3 | |
| Bedroom | 10.5 x 10.1 | |
| Bedroom | 10.1 x 9.11 | |
| Ensuite (# pieces 2-6) | 8 x 7.1 | |
| Laundry / Bath | 5.11 x 3 |
| Features | |||||
|---|---|---|---|---|---|
| Paved Yard | Stove | Dishwasher | |||
| Dryer | Washer | Refrigerator | |||
| Heat Pump | |||||







































