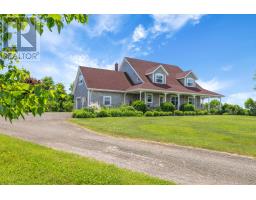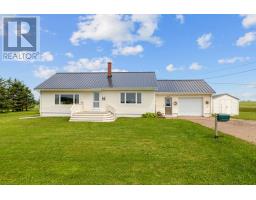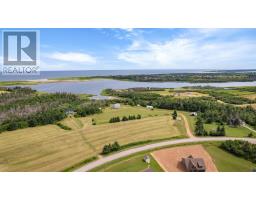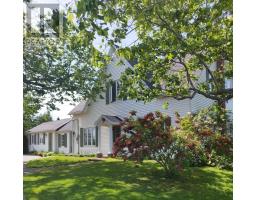58 RILEY Lane, Harrington, Prince Edward Island, CA
Address: 58 RILEY Lane, Harrington, Prince Edward Island
Summary Report Property
- MKT ID202415705
- Building TypeHouse
- Property TypeSingle Family
- StatusBuy
- Added3 weeks ago
- Bedrooms2
- Bathrooms2
- Area1728 sq. ft.
- DirectionNo Data
- Added On13 Jul 2024
Property Overview
Welcome to gorgeous Harrington, Prince Edward Island! Minutes from the City of Charlottetown and the famous Brackley Beach this 2 bedroom, 1 ½ bathroom home is an extremely unique and has been meticulously maintained. Driving up to the home you'll see a great size storage building off to the side of the front yard and a front deck with tons of room for seating. Walking through the main door, through the front entrance and into the open concept main floor you'll notice the gorgeous BC pine interior, the pellet stove and the gorgeous white kitchen with granite countertops. On top of the pellet stove in the main area there is a heat pump for heat and AC in the summer as well as in floor heating. The main floor features 1 bedroom, 1 full bathroom the laundry area with utility sink, access to the wine cellar and access to your 1 car garage with a brand new built in work bench. Upstairs you'll find a gorgeous suite with window seating on each end, the walk through closet opens up to the half bath on one side of the room and on the other there is another room currently being used as an office/craft room that would make a great den or could be used as a small guest room. Outside is where this property truly shines! The entire backyard is fenced in and includes a brand new, custom built, pine and cedar green house, an island stone water feature fish pond, as well as organic pine grow boxes with strawberries, raspberries and rhubarb. The cultivated vegetable garden, spans the width of the upper tier of the property and is hidden by a grove of flowering trees. Sitting on the back deck feels like you're relaxing in your own private nature park! With both covered and uncovered patios, you'll be able to enjoy your new home rain or shine. This property is a country oasis minutes from the city, reach out today to for more information or to schedule your viewing. (id:51532)
Tags
| Property Summary |
|---|
| Building |
|---|
| Level | Rooms | Dimensions |
|---|---|---|
| Second level | Bedroom | 23x18 |
| Bath (# pieces 1-6) | 13X9 | |
| Other | 13X9 | |
| Main level | Kitchen | 27.1x11.3 |
| Dining room | COMBINED | |
| Living room | 17.8x17.1 | |
| Primary Bedroom | 16.9x11.1 | |
| Bath (# pieces 1-6) | 8.1x5.4 |
| Features | |||||
|---|---|---|---|---|---|
| Attached Garage | Stove | Dishwasher | |||
| Dryer | Washer | Refrigerator | |||



























































