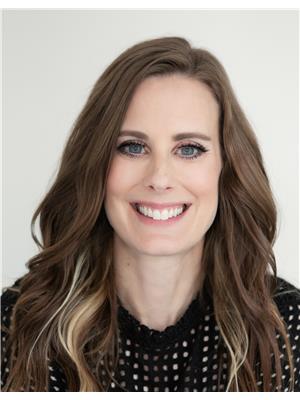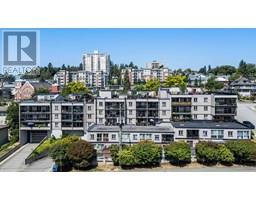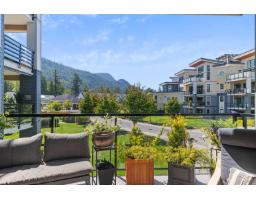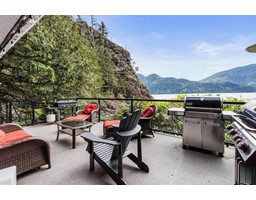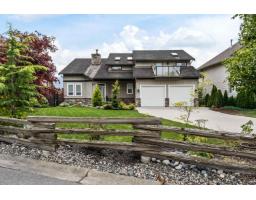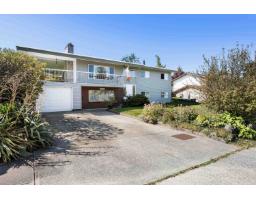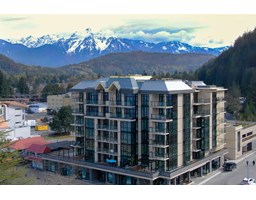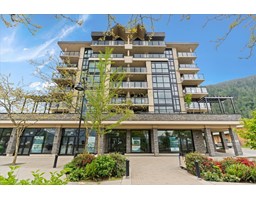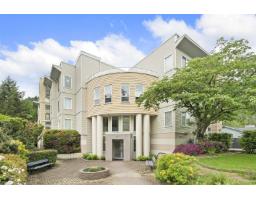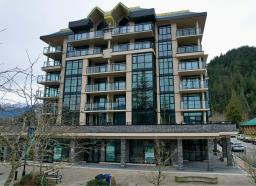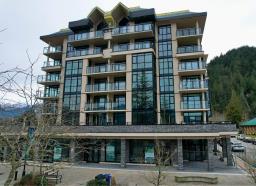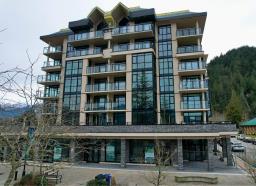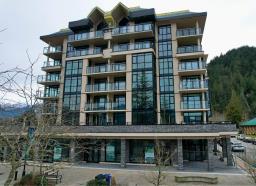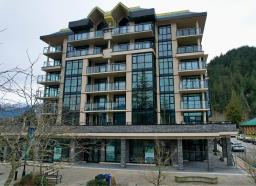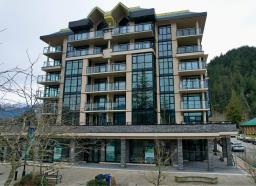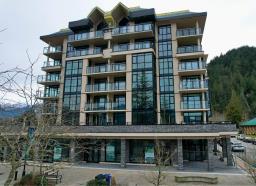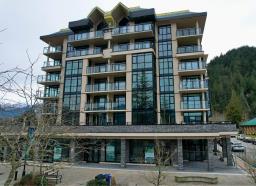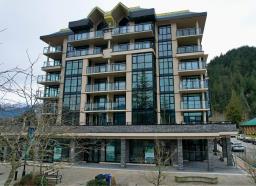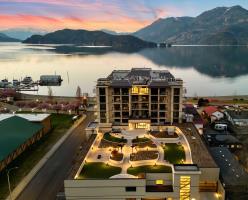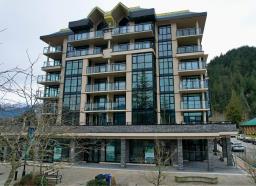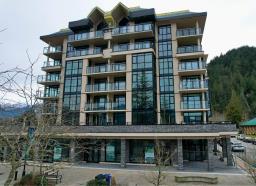26 520 HOT SPRINGS ROAD|Harrison Hot Springs, Harrison Hot Springs, British Columbia, CA
Address: 26 520 HOT SPRINGS ROAD|Harrison Hot Springs, Harrison Hot Springs, British Columbia
Summary Report Property
- MKT IDR3053866
- Building TypeRow / Townhouse
- Property TypeSingle Family
- StatusBuy
- Added2 days ago
- Bedrooms2
- Bathrooms3
- Area1452 sq. ft.
- DirectionNo Data
- Added On03 Oct 2025
Property Overview
Move in ready, beautifully maintained END unit townhome that gives you more light, more privacy + fully fenced yard perfect for kids, pets & summer entertaining. The highlight of this home, besides the open concept, is backing onto greenbelt with a peaceful walking trail behind & walking distance to the Lake plus an amazing tandem garage kitted out to perfection! Epoxy flooring, workshop area, direct access to the backyard w/pavers & additional drainage, storage for your lake toys, immaculate space & the perfect spot to work on your car & tinker about. Enjoy stunning interior space with living room, dining room, oversized windows, quartz countertops, s/s appliances, a/c, coffee bar, pantry, wine fridge + powder room on main. Lake life in Harrison Hot Springs awaits you. (id:51532)
Tags
| Property Summary |
|---|
| Building |
|---|
| Level | Rooms | Dimensions |
|---|---|---|
| Above | Primary Bedroom | 14 ft x 13 ft ,8 in |
| Other | 4 ft ,9 in x 7 ft ,8 in | |
| Primary Bedroom | 13 ft ,4 in x 13 ft ,7 in | |
| Other | 5 ft ,5 in x 4 ft ,7 in | |
| Laundry room | 4 ft ,9 in x 5 ft ,8 in | |
| Basement | Foyer | 5 ft ,3 in x 6 ft ,5 in |
| Storage | 2 ft ,5 in x 6 ft ,3 in | |
| Main level | Living room | 21 ft ,4 in x 14 ft |
| Kitchen | 14 ft ,7 in x 10 ft ,4 in | |
| Dining room | 13 ft ,4 in x 11 ft ,4 in |
| Features | |||||
|---|---|---|---|---|---|
| Tandem | Washer | Dryer | |||
| Refrigerator | Stove | Dishwasher | |||
| Central air conditioning | Laundry - In Suite | ||||







































