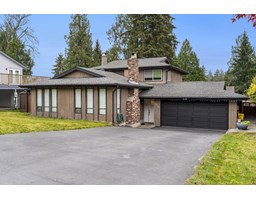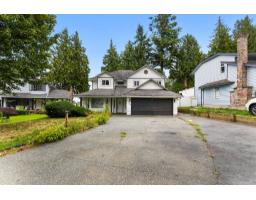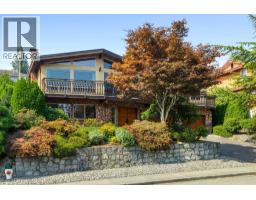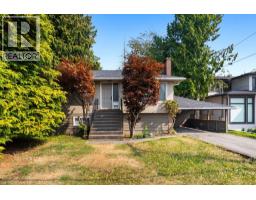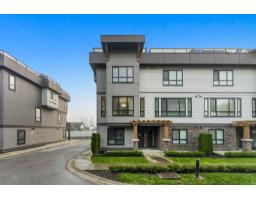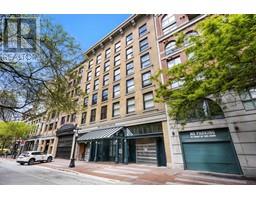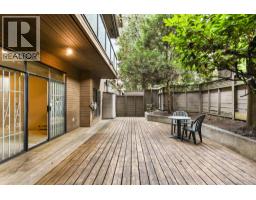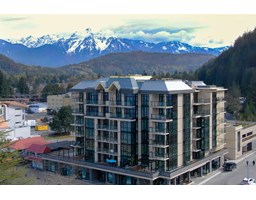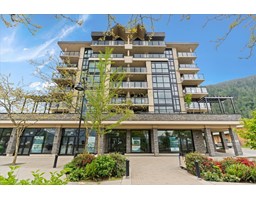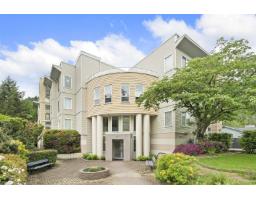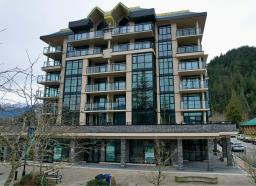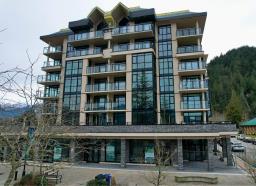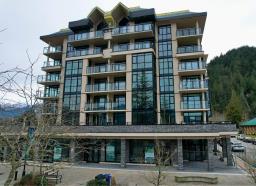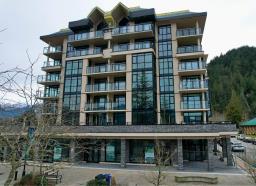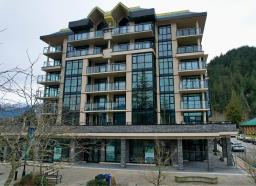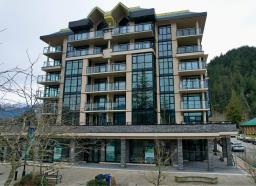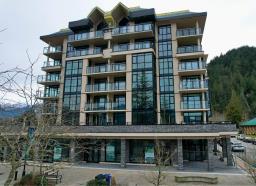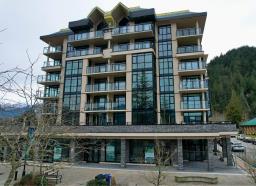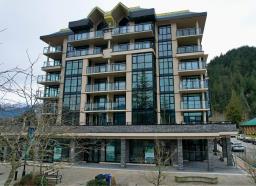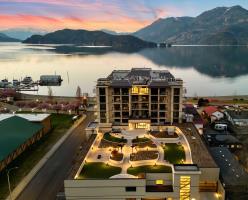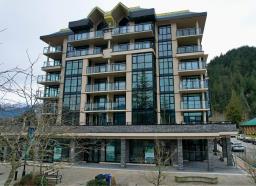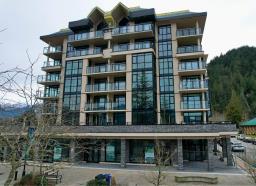33 628 MCCOMBS DRIVE|Harrison Hot Springs, Harrison Hot Springs, British Columbia, CA
Address: 33 628 MCCOMBS DRIVE|Harrison Hot Springs, Harrison Hot Springs, British Columbia
3 Beds3 Baths1956 sqftStatus: Buy Views : 82
Price
$749,000
Summary Report Property
- MKT IDR2980399
- Building TypeDuplex
- Property TypeSingle Family
- StatusBuy
- Added2 weeks ago
- Bedrooms3
- Bathrooms3
- Area1956 sq. ft.
- DirectionNo Data
- Added On26 Sep 2025
Property Overview
End unit Duplex in Emerson Cove! This 1,986 square foot home has a fantastic floorplan features beautiful design features and premium upgrades. The main floor has an open floor plan with a family room featuring a gas fireplace, and a chef's kitchen with quartz countertops and large dining area. The primary bedroom on the main includes a luxury ensuite with double sinks, in-floor heating, a frameless glass shower, and walk-in closet with built-ins. Second bedroom on main is a great size with large corner windows. Upstairs offers a third bedroom, full bath, and family room. Extra storage in the crawl space. Double garage, pet-friendly and with walking distance to the lake, shopping and schools. (id:51532)
Tags
| Property Summary |
|---|
Property Type
Single Family
Building Type
Duplex
Storeys
2
Square Footage
1956 sqft
Title
Strata
Built in
2021
| Building |
|---|
Bathrooms
Total
3
Interior Features
Basement Type
Crawl space
Building Features
Style
Attached
Square Footage
1956 sqft
Heating & Cooling
Heating Type
Forced air
| Level | Rooms | Dimensions |
|---|---|---|
| Above | Bedroom 3 | 13 ft ,3 in x 14 ft ,4 in |
| Family room | 14 ft ,5 in x 14 ft ,4 in | |
| Main level | Foyer | 6 ft x 5 ft ,2 in |
| Kitchen | 10 ft x 13 ft ,2 in | |
| Dining room | 10 ft ,5 in x 13 ft ,2 in | |
| Living room | 15 ft ,8 in x 17 ft | |
| Primary Bedroom | 14 ft ,5 in x 14 ft ,8 in | |
| Bedroom 2 | 8 ft x 14 ft ,8 in | |
| Laundry room | 7 ft ,5 in x 6 ft ,2 in |






































