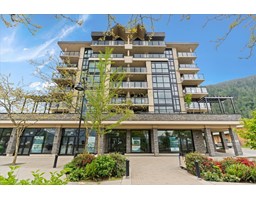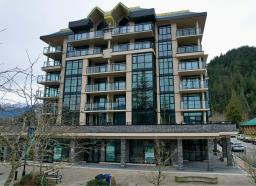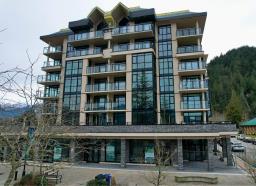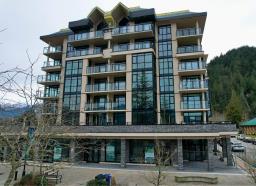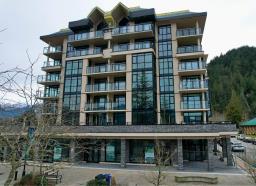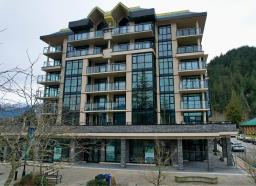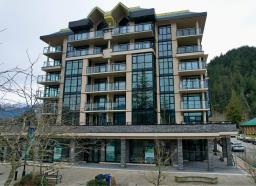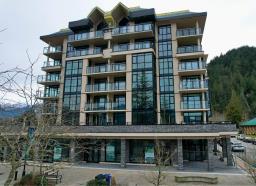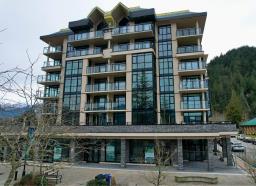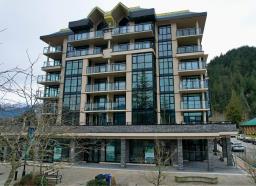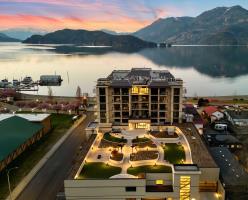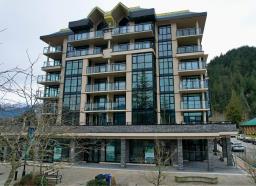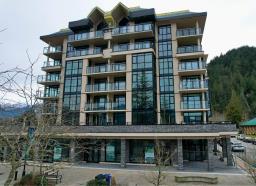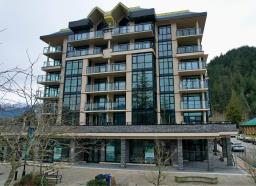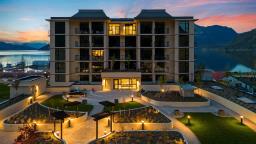765 ASPEN LANE|Harrison Hot Springs, Harrison Hot Springs, British Columbia, CA
Address: 765 ASPEN LANE|Harrison Hot Springs, Harrison Hot Springs, British Columbia
4 Beds3 Baths2124 sqftStatus: Buy Views : 780
Price
$1,075,000
Summary Report Property
- MKT IDR3016714
- Building TypeHouse
- Property TypeSingle Family
- StatusBuy
- Added5 days ago
- Bedrooms4
- Bathrooms3
- Area2124 sq. ft.
- DirectionNo Data
- Added On14 Aug 2025
Property Overview
Pride of ownership is evident in this 4 bed, 3 bath home in the sought-after resort town of Harrison Hot Springs. Just minutes from the elementary school, the beach, shopping, and all the recreation the Village offers. Step inside and be greeted by a bright, open concept layout ideal for gatherings. The kitchen is a chef's delight, featuring ample storage, quartz counters, and a spacious island. The primary suite on the main boasts a spa-like ensuite, with 3 more bedrooms and a family room upstairs-perfect for cozy movie nights. A fully fenced backyard with a large patio awaits your morning coffee or evening drink. Resort-style living every day! (id:51532)
Tags
| Property Summary |
|---|
Property Type
Single Family
Building Type
House
Storeys
2
Square Footage
2124 sqft
Title
Freehold
Land Size
4024 sqft
Built in
2018
Parking Type
Garage(2)
| Building |
|---|
Bathrooms
Total
4
Interior Features
Appliances Included
Washer, Dryer, Refrigerator, Stove, Dishwasher
Basement Type
Crawl space
Building Features
Style
Detached
Square Footage
2124 sqft
Heating & Cooling
Heating Type
Forced air
Parking
Parking Type
Garage(2)
| Level | Rooms | Dimensions |
|---|---|---|
| Main level | Foyer | 21 ft ,5 in x 7 ft ,2 in |
| Laundry room | 9 ft x 11 ft | |
| Primary Bedroom | 8 ft ,9 in x 11 ft ,2 in | |
| Kitchen | 13 ft ,5 in x 9 ft ,1 in | |
| Dining room | 13 ft ,5 in x 10 ft ,9 in | |
| Living room | 14 ft ,5 in x 17 ft ,6 in | |
| Enclosed porch | 10 ft ,5 in x 15 ft ,1 in | |
| Upper Level | Bedroom 2 | 12 ft ,5 in x 10 ft ,1 in |
| Bedroom 3 | 13 ft ,9 in x 11 ft ,5 in | |
| Bedroom 4 | 11 ft ,9 in x 14 ft ,1 in | |
| Family room | 13 ft ,8 in x 11 ft ,1 in |
| Features | |||||
|---|---|---|---|---|---|
| Garage(2) | Washer | Dryer | |||
| Refrigerator | Stove | Dishwasher | |||











































