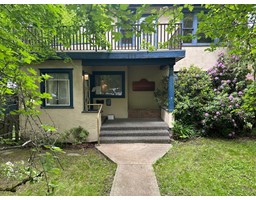6010 HARROP-PROCTER ROAD, Harrop, British Columbia, CA
Address: 6010 HARROP-PROCTER ROAD, Harrop, British Columbia
Summary Report Property
- MKT ID2477284
- Building TypeHouse
- Property TypeSingle Family
- StatusBuy
- Added26 weeks ago
- Bedrooms3
- Bathrooms2
- Area1919 sq. ft.
- DirectionNo Data
- Added On19 Jun 2024
Property Overview
Welcome to Your Dream Home in Harrop, BC! Just 20 minutes from Nelson along the North Shore .96 acres including a completely renovated (2015) 3 bedroom, 2 bath home. Experience modern living amidst natural beauty. The main floor includes a beautiful kitchen including high end stainless steel appliances, granite counter tops, open concept living. The main floor also includes a 5 pce bath, 2 bedrooms, soft close custom cabinets, hickory hardwood and elegant Italian tile flooring. The living room is separated perfectly from the dining room by a natural gas fireplace. The lower level features a flex room that is currently being used as the Primary bedroom. 3 piece bath including laundry, with Heated flooring for those chilly mornings, family room with cozy wood fireplace and generous guest bedroom round out the lower level rooms. Wood drop-in storage, foam insulation downstairs, carpeted with subfloor below for added warmth. The lower level also includes a 2012 high efficiency furnace and 2015 hot water tank. 60A subpanel in the garage, wired for a hot tub. A brand new generator (not yet wired). Durable composite siding with additional materials for the detached garage/shop, Septic system and well waterline both replaced in 2012. The detached garage/shop is wired and ready for all your needs. Don't miss this opportunity to own a slice of paradise with modern amenities with plenty of space. (id:51532)
Tags
| Property Summary |
|---|
| Building |
|---|
| Level | Rooms | Dimensions |
|---|---|---|
| Lower level | Bedroom | 11'5 x 10 |
| Full bathroom | Measurements not available | |
| Main level | Bedroom | 11'5 x 10 |
| Bedroom | 11'5 x 10 | |
| Full bathroom | Measurements not available |
| Features | |||||
|---|---|---|---|---|---|
| Private Yard | Unknown | ||||










































































