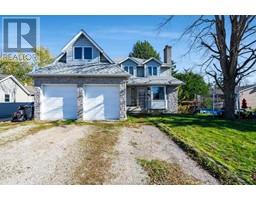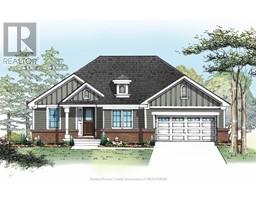60 MCKENZIE, Harrow, Ontario, CA
Address: 60 MCKENZIE, Harrow, Ontario
3 Beds3 Baths0 sqftStatus: Buy Views : 664
Price
$689,888
Summary Report Property
- MKT ID24028983
- Building TypeRow / Townhouse
- Property TypeSingle Family
- StatusBuy
- Added6 weeks ago
- Bedrooms3
- Bathrooms3
- Area0 sq. ft.
- DirectionNo Data
- Added On05 Dec 2024
Property Overview
THIS TWNHM FEELS LIKE IT LEAPED RIGHT OUT OF HGTV WITH UPSCALE FINISHES AND DESIGNER TOUCHES, FEATURING POSH HIGH END CABINETRY, QUARTZ COUNTERTOPS, CUSTOM BLINDS AND TASK LIGHTING TO SET THE MOOD. OUTSIDE BOTH FRT AND BCKYRDS ARE LANDSCAPED WITH A COVERED PORCH, A VINYL FENCE AND A STYLISH SHED FOR THE ULTIMATE OUTDOOR RETREAT. YOU HAVE A LAVISH PRIMARY ENSUITE FEATURING A SPA LIKE EXPERIENCE AND WALKIN CLOSET. THE BASEMENT IS VERSATILE WITH SPACE FOR AN OFFICE OR HOBBYRM WITH SPACE FOR EVERYONE. (id:51532)
Tags
| Property Summary |
|---|
Property Type
Single Family
Building Type
Row / Townhouse
Storeys
1
Title
Freehold
Land Size
30X130
Built in
2023
Parking Type
Attached Garage,Garage,Inside Entry
| Building |
|---|
Bedrooms
Above Grade
2
Below Grade
1
Bathrooms
Total
3
Interior Features
Flooring
Carpeted, Hardwood, Laminate
Building Features
Features
Finished Driveway, Front Driveway
Foundation Type
Concrete
Style
Semi-detached
Architecture Style
Bungalow, Ranch
Heating & Cooling
Cooling
Central air conditioning
Heating Type
Forced air, Furnace
Exterior Features
Exterior Finish
Aluminum/Vinyl, Brick
Parking
Parking Type
Attached Garage,Garage,Inside Entry
| Land |
|---|
Other Property Information
Zoning Description
R1 R1H M1
| Level | Rooms | Dimensions |
|---|---|---|
| Lower level | Other | Measurements not available |
| Storage | Measurements not available | |
| Utility room | Measurements not available | |
| Living room | Measurements not available | |
| 3pc Bathroom | Measurements not available | |
| Bedroom | Measurements not available | |
| Main level | Primary Bedroom | Measurements not available |
| Bedroom | Measurements not available | |
| 3pc Ensuite bath | Measurements not available | |
| 4pc Bathroom | Measurements not available | |
| Laundry room | Measurements not available | |
| Living room/Fireplace | Measurements not available | |
| Eating area | Measurements not available | |
| Kitchen | Measurements not available | |
| Foyer | Measurements not available |
| Features | |||||
|---|---|---|---|---|---|
| Finished Driveway | Front Driveway | Attached Garage | |||
| Garage | Inside Entry | Central air conditioning | |||















