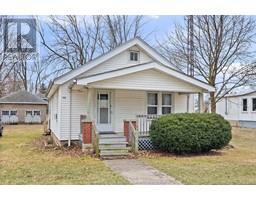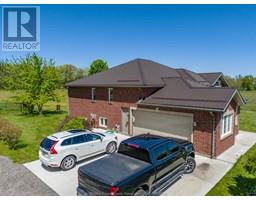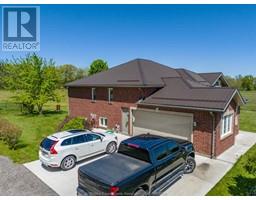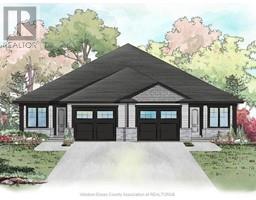779 BLUEWATER COURT, Harrow, Ontario, CA
Address: 779 BLUEWATER COURT, Harrow, Ontario
Summary Report Property
- MKT ID25007673
- Building TypeHouse
- Property TypeSingle Family
- StatusBuy
- Added4 days ago
- Bedrooms3
- Bathrooms3
- Area2640 sq. ft.
- DirectionNo Data
- Added On08 Apr 2025
Property Overview
Experience the best of lakefront living with breathtaking views of Lake Erie just outside your door. This beautifully maintained two-story home features a spacious main floor with a welcoming foyer, powder room, laundry area, and an open-concept living and dining space. There is a bright kitchen off the sun room. Enjoy not one, but two water-facing family rooms ideal for entertaining or unwinding with a view. Upstairs offers three generous bedrooms, & an office, modern bath. The stunning primary suite boasts corner windows with panoramic lake views that create the feeling of being on a cruise ship, along with dual closets and a spacious ensuite. Outside, take in the sunshine on the side deck or enjoy peaceful lakefront moments from the covered front porch. This property is the perfect blend of comfort, elegance, and unbeatable location. (id:51532)
Tags
| Property Summary |
|---|
| Building |
|---|
| Land |
|---|
| Level | Rooms | Dimensions |
|---|---|---|
| Second level | 5pc Bathroom | Measurements not available |
| Primary Bedroom | Measurements not available | |
| Bedroom | Measurements not available | |
| Office | Measurements not available | |
| 4pc Bathroom | Measurements not available | |
| Bedroom | Measurements not available | |
| Main level | Workshop | Measurements not available |
| Family room | Measurements not available | |
| Family room/Fireplace | Measurements not available | |
| Sunroom | Measurements not available | |
| Eating area | Measurements not available | |
| Kitchen | Measurements not available | |
| 2pc Bathroom | Measurements not available | |
| Living room/Dining room | Measurements not available | |
| Foyer | Measurements not available |
| Features | |||||
|---|---|---|---|---|---|
| Front Driveway | Garage | Dishwasher | |||
| Dryer | Stove | Washer | |||
| Fully air conditioned | |||||








































