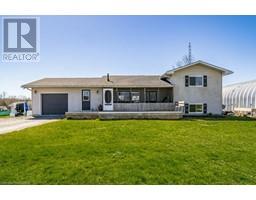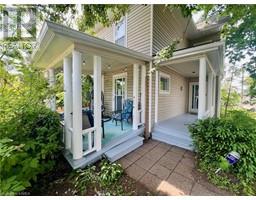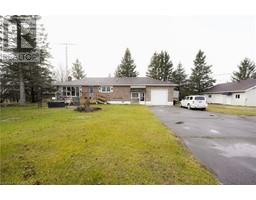3954 JAMIESON RD Road 47 - Frontenac South, Harrowsmith, Ontario, CA
Address: 3954 JAMIESON RD Road, Harrowsmith, Ontario
Summary Report Property
- MKT ID40602748
- Building TypeHouse
- Property TypeSingle Family
- StatusBuy
- Added1 days ago
- Bedrooms3
- Bathrooms1
- Area1072 sq. ft.
- DirectionNo Data
- Added On16 Jun 2024
Property Overview
Welcome to this charming bungalow located in the heart of Harrowsmith, ON, a perfect fit for first-time homebuyers or those looking to downsize. This beautifully maintained home boasts solid brick construction with a generous 1072 sq ft of interior living space. The property features three spacious bedrooms, a well-appointed bathroom, and a multitude of desirable amenities that provide the perfect blend of comfort and convenience. The original owner has lovingly maintained the home, which includes a new furnace and a 200 amp service. The property is complemented by a double car garage and additional RV/Boat storage, along with a paved driveway that offers ample parking. The landscaped yard provides a serene outdoor space, ideal for relaxation and outdoor activities. Situated 10 minutes from both Sydenham and Verona, and just 20 minutes from Kingston, this location offers the best of both tranquil living and easy access to urban amenities. The proximity to beaches and the KP trail means endless opportunities for recreational activities, making it an ideal choice for outdoor enthusiasts. The basement level of this home features a versatile space, ready for your personal touch, allowing you to transform it into a recreation room, home office, or additional living area. Don't miss this opportunity to own a well-maintained bungalow in a desirable location, offering comfort, convenience, and plenty of potential. Schedule your viewing today and envision your future in this delightful Harrowsmith home. (id:51532)
Tags
| Property Summary |
|---|
| Building |
|---|
| Land |
|---|
| Level | Rooms | Dimensions |
|---|---|---|
| Lower level | Cold room | 12'0'' x 4'11'' |
| Main level | Bedroom | 10'10'' x 9'11'' |
| Bedroom | 9'0'' x 9'10'' | |
| Primary Bedroom | 10'11'' x 10'4'' | |
| 4pc Bathroom | Measurements not available | |
| Living room | 14'0'' x 11'5'' | |
| Dining room | 8'11'' x 11'5'' | |
| Breakfast | 11'10'' x 7'6'' | |
| Kitchen | 12'4'' x 7'6'' |
| Features | |||||
|---|---|---|---|---|---|
| Paved driveway | Country residential | Sump Pump | |||
| Automatic Garage Door Opener | Attached Garage | Dishwasher | |||
| Dryer | Freezer | Refrigerator | |||
| Washer | Hood Fan | Window Coverings | |||
| Garage door opener | Central air conditioning | ||||
















































