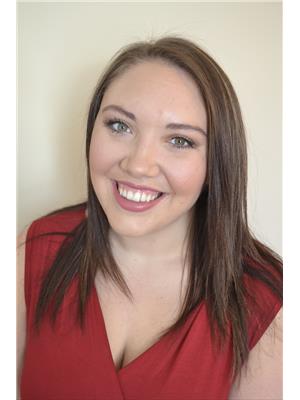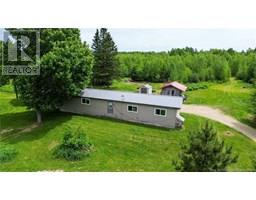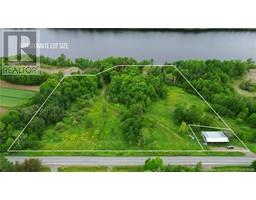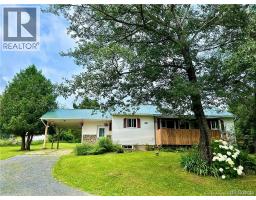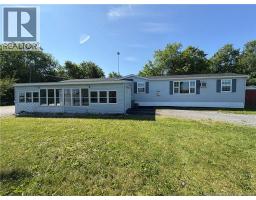362 Red Bridge Road, Hartford, New Brunswick, CA
Address: 362 Red Bridge Road, Hartford, New Brunswick
Summary Report Property
- MKT IDNB128350
- Building TypeHouse
- Property TypeSingle Family
- StatusBuy
- Added4 weeks ago
- Bedrooms4
- Bathrooms2
- Area2248 sq. ft.
- DirectionNo Data
- Added On14 Oct 2025
Property Overview
Welcome to 362 Red Bridge Road. This spacious and well-maintained residence offers the perfect combination of rural tranquility and convenient proximity to all essential amenities. Situated on almost 4 acres of level, usable land, the property presents a rare opportunity for those seeking space, functionality, and versatility. The main floor boasts an inviting and expansive layout, featuring two large family rooms, ideal for both formal entertaining and everyday living. A well-proportioned dining room comfortably accommodates family gatherings, with a functional kitchen. Upstairs, youll find four generously sized bedrooms, each offering abundant natural light and storage. The second level is thoughtfully arranged to provide privacy and comfort for all members of the household. A standout feature of this property is the large detached workshop, offering endless potential. Whether used as a barn for livestock, a fully equipped vehicle workshop, or for general storage and hobby use, this space is an exceptional value-add for those with specific project or agricultural needs. This property is ideal for families, hobby farmers, trades professionals, or anyone seeking a peaceful lifestyle without compromising access to amenities. With its spacious layout, and extensive outdoor acres, this home is ready to accommodate a variety of lifestyles and uses. **Brand new concrete septic installed Aug 2025! (id:51532)
Tags
| Property Summary |
|---|
| Building |
|---|
| Level | Rooms | Dimensions |
|---|---|---|
| Second level | Primary Bedroom | 16'11'' x 13'3'' |
| Bath (# pieces 1-6) | 8'1'' x 7'6'' | |
| Bedroom | 12'6'' x 11'4'' | |
| Bedroom | 11'5'' x 12'4'' | |
| Bedroom | 10'8'' x 13'3'' | |
| Main level | Laundry room | 9'7'' x 9'10'' |
| 2pc Bathroom | 4'1'' x 7'9'' | |
| Family room | 22'4'' x 12'6'' | |
| Kitchen | 18'5'' x 12'7'' | |
| Dining room | 13'1'' x 14'3'' | |
| Living room | 18'9'' x 15'1'' | |
| Foyer | 8'3'' x 16'9'' |
| Features | |||||
|---|---|---|---|---|---|
| Treed | Attached Garage | Garage | |||

















































