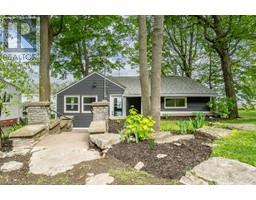242 TIMMERMAN Road 47 - Frontenac South, Hartington, Ontario, CA
Address: 242 TIMMERMAN Road, Hartington, Ontario
Summary Report Property
- MKT ID40599216
- Building TypeHouse
- Property TypeSingle Family
- StatusBuy
- Added22 weeks ago
- Bedrooms3
- Bathrooms1
- Area802 sq. ft.
- DirectionNo Data
- Added On18 Jun 2024
Property Overview
Experience the ultimate waterfront living on this magnificent 21-acre property with over 2000 feet of frontage on pristine Desert Lake. Known for it's deep, clean water and incredible fishing, this property is a nature lovers dream come true. Located just 40 minutes north of Kingston and a short drive from Verona, this private oasis can be easily accessed by year-round township roads. As you explore the untouched surroundings of sprawling Canadian Shield terrains, trees, wildlife, and mother nature, you'll be captivated by the beauty of this property. Drive down the long private laneway to reach the character-filled three-bedroom cottage with expansive decks overlooking the clean, deep waterfront. Two boat houses provide ample space for all your water toys, making this a perfect spot for outdoor enthusiasts. With potential for future severances and several ideal building locations for your dream home, this property offers endless possibilities. Don't miss out on the rare opportunity to own your own piece of paradise. Contact the listing agent today to book your private showing and start living the waterfront lifestyle you've always dreamed of. (id:51532)
Tags
| Property Summary |
|---|
| Building |
|---|
| Land |
|---|
| Level | Rooms | Dimensions |
|---|---|---|
| Main level | 4pc Bathroom | 6'4'' x 7'6'' |
| Bedroom | 8'7'' x 12'9'' | |
| Bedroom | 8'7'' x 12'4'' | |
| Primary Bedroom | 7'5'' x 15'2'' | |
| Living room | 9'10'' x 15'2'' | |
| Dining room | 5'11'' x 15'2'' | |
| Kitchen | 15'9'' x 9'10'' |
| Features | |||||
|---|---|---|---|---|---|
| Crushed stone driveway | Country residential | Recreational | |||
| Refrigerator | Stove | None | |||






















































