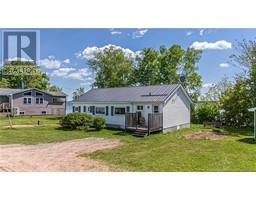20 Sarah's Lane, Harvey, New Brunswick, CA
Address: 20 Sarah's Lane, Harvey, New Brunswick
Summary Report Property
- MKT IDNB104588
- Building TypeHouse
- Property TypeSingle Family
- StatusBuy
- Added13 weeks ago
- Bedrooms1
- Bathrooms1
- Area620 sq. ft.
- DirectionNo Data
- Added On21 Aug 2024
Property Overview
20 Sarah's Lane in Harvey NB is the perfect little gem for those seeking rural waterfront living that provides peace, privacy and tranquility. Sitting on a 1.25 acre lot on the banks of the Magaguadavic River, this year round all season cottage/home is a rare find. The upper level living area is built over top of a 26 x 30 garage with 10' ceilings making it a perfect spot for storage or room to work on a project. The overhead door is river facing and is screened in so you can be ""bug free"" and enjoy the view of the water. The garage also has its own heat pump, full size refrigerator and wood stove making for the perfect Man Cave. The upper level living quarters consist of a bedroom at the back, bathroom and galley style kitchen in center with Island seating area, and the spacious living room area (heat pump) with access to the balcony that provides the amazing water view that you'll be sure to appreciate. Located just minutes from the Village of Harvey this rural retreat is a perfect spot for the outdoor enthusiast in particular those who love the water. The river provides great fishing, canoeing, kayaking or a place to go for a dip to cool off in the hot summer months. Access the local ATV / snowmobile trail system right from your dooryard. (id:51532)
Tags
| Property Summary |
|---|
| Building |
|---|
| Level | Rooms | Dimensions |
|---|---|---|
| Second level | Living room | 16'0'' x 16'0'' |
| Bedroom | 9'2'' x 11'6'' | |
| Bath (# pieces 1-6) | 4'0'' x 5'0'' | |
| Kitchen | 11'6'' x 20'0'' |
| Features | |||||
|---|---|---|---|---|---|
| Treed | Attached Garage | Heated Garage | |||
| Inside Entry | Heat Pump | ||||




















































