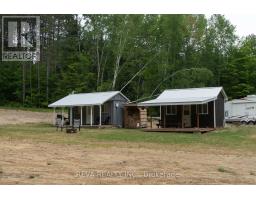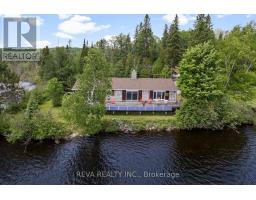41 ARTHUR STREET, Hastings Highlands (McClure Ward), Ontario, CA
Address: 41 ARTHUR STREET, Hastings Highlands (McClure Ward), Ontario
Summary Report Property
- MKT IDX12236040
- Building TypeHouse
- Property TypeSingle Family
- StatusBuy
- Added5 weeks ago
- Bedrooms4
- Bathrooms3
- Area1100 sq. ft.
- DirectionNo Data
- Added On22 Aug 2025
Property Overview
Stunning 4 bed, 3 bath newly built home by Discovery Homes (2022). This property is shared deeded waterfront on Lake St. Peter with legal private access located beside the public boat launch. This modern open-concept design features high-end finishes throughout. Bright and spacious main living area with a stone fireplace, perfect for cozy evenings. Contemporary kitchen with stainless steel appliances, large island, and sleek cabinetry. The primary suite includes a spa-like ensuite and walk-in closet. Enjoy outdoor living with a walkout deck overlooking a beautifully landscaped yard. Located just a 5-minute walk to Lake St. Peter, offering year-round recreation and natural beauty. Additional highlights include an ICF full basement, energy efficient construction, and quality craftsmanship throughout. Ideal as a family home or vacation retreat. A must see and contact a Realtor for more waterfront details! (id:51532)
Tags
| Property Summary |
|---|
| Building |
|---|
| Level | Rooms | Dimensions |
|---|---|---|
| Lower level | Bathroom | 1.543 m x 2.684 m |
| Recreational, Games room | 5.743 m x 9.483 m | |
| Utility room | 4.039 m x 5.855 m | |
| Other | 3.634 m x 3.803 m | |
| Main level | Bedroom 3 | 3.059 m x 2.863 m |
| Laundry room | 3.179 m x 2.192 m | |
| Kitchen | 3.524 m x 3.253 m | |
| Dining room | 2.68 m x 3.668 m | |
| Living room | 5.824 m x 5.92 m | |
| Bedroom | 3.613 m x 3.787 m | |
| Bathroom | 2.724 m x 1.633 m | |
| Bathroom | 2.425 m x 1.53 m | |
| Bedroom 2 | 2.863 m x 3.705 m | |
| Bedroom 4 | 2.629 m x 4.386 m |
| Features | |||||
|---|---|---|---|---|---|
| Level lot | Wooded area | Lane | |||
| Carpet Free | Country residential | No Garage | |||
| Water Heater | Dishwasher | Dryer | |||
| Stove | Washer | Window Coverings | |||
| Refrigerator | Walk out | Central air conditioning | |||
| Air exchanger | |||||






















































