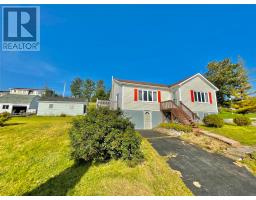7 Lamberts Barren Road, Hatchet Cove, Newfoundland & Labrador, CA
Address: 7 Lamberts Barren Road, Hatchet Cove, Newfoundland & Labrador
Summary Report Property
- MKT ID1276555
- Building TypeHouse
- Property TypeSingle Family
- StatusBuy
- Added12 weeks ago
- Bedrooms3
- Bathrooms2
- Area2700 sq. ft.
- DirectionNo Data
- Added On23 Aug 2024
Property Overview
This property that overlooks the water has seen countless upgrades over the years. On the exterior the home has seen new siding, and new shingles done in 2022. Outside the home there is tons of parking space as well there is a storage shed on the property. As you enter the home through the rear entrance you will be greeted with a nice sized foyer. once you leave the foyer you will see the two bedrooms on the main floor and the main bath al with vaulted ceilings. on the other side of the home you will see the great sized kitchen with slate appliances, great sized island and large pantry. In the living room you will see a fabulous chandelier over the living space, there is also a nice window bench seat in the living room as well. once you go through the living room you will see the sun room which leads to the front deck. The sun room provides tons of natural light and a fantastic view of the water. As you enter the basement you are greeted by 9ft ceilings, a large storage room, spare bedroom, and a great sized bathroom. The house was lifted in 2017 and the entire foundation was re-poured and completely renovated in the basement. This property has lots of recreation nearby such as the Brookside Golf Course, boating, and more! This property could be a great home for someone or it would even serve great as an Airbnb. (id:51532)
Tags
| Property Summary |
|---|
| Building |
|---|
| Land |
|---|
| Level | Rooms | Dimensions |
|---|---|---|
| Basement | Recreation room | 34.1x24.4 |
| Utility room | 8.3x10.4 | |
| Bedroom | 14.5x10 | |
| Bath (# pieces 1-6) | 8.9x5 | |
| Storage | 9.2x14.5 | |
| Main level | Foyer | 6.4x10.75 |
| Not known | 8.4x13.7 | |
| Living room | 15.5x14.75 | |
| Kitchen | 11x14.75 | |
| Bath (# pieces 1-6) | 9.25x4.9 | |
| Primary Bedroom | 15.25x10.9 | |
| Bedroom | 12.6x10 |
| Features | |||||
|---|---|---|---|---|---|
| Detached Garage | Dishwasher | Refrigerator | |||
| Range - Gas | Microwave | Washer | |||
| Dryer | Air exchanger | ||||






































