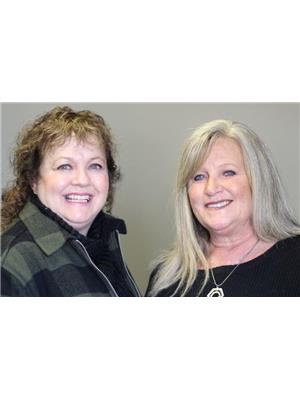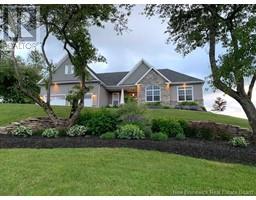2381 Route 124, Hatfield Point, New Brunswick, CA
Address: 2381 Route 124, Hatfield Point, New Brunswick
Summary Report Property
- MKT IDNB099241
- Building TypeHouse
- Property TypeSingle Family
- StatusBuy
- Added2 weeks ago
- Bedrooms3
- Bathrooms2
- Area2200 sq. ft.
- DirectionNo Data
- Added On19 Jun 2024
Property Overview
Located on the beautiful Belleisle Bay this waterfront Riverbend custom log home plus guest house 16x32 is the perfect spot to live all year round. Panoramic views of the water sitting up high on the covered front porch 12x30 with exposed beams, wow! The concrete boat launch 12x40 makes for easy boat access or tie up to your own dock. This is deep water and can handle most size boats and water craft plus there is a mooring. When entering the home you are greeted by an open concept and vaulted ceilings with eastern white cedar walls and ceiling. The kitchen is custom done with quartz counter tops, a walk in corner pantry and the perfect coffee perch with views all year long. The living room area has a radiant propane fireplace and what a gathering spot this could be for the whole family. There are 2 separate patio doors to that wonderful porch. The primary bedroom plus the 2nd bedroom, full bath and laundry area is also on this level. The lower level has the great room, it's own kitchen, full bath and another bedroom. This space also gives access to the lower deck and hot tub with views of the bay. The guest house is sweet, open concept living room, kitchen and bedroom with full bath & laundry. What a great life style, boat, canoe, kayak down the Bay which can lead you to the Washademoak, Grand Lake or the SJ River. Ice fishing and sledding in the winter!! This place has room for everyone, bring the whole family or share the cost with 3 living areas. Rentals are an option. (id:51532)
Tags
| Property Summary |
|---|
| Building |
|---|
| Land |
|---|
| Level | Rooms | Dimensions |
|---|---|---|
| Basement | Storage | 8'1'' x 11' |
| Storage | 8'2'' x 17' | |
| Bath (# pieces 1-6) | 9'2'' x 12'8'' | |
| Bedroom | 12'7'' x 11'6'' | |
| Kitchen | 6'4'' x 22'7'' | |
| Family room | 23'7'' x 20'7'' | |
| Main level | Pantry | 4'5'' x 4'4'' |
| Bath (# pieces 1-6) | 7'6'' x 12'8'' | |
| Bedroom | 9'2'' x 12'8'' | |
| Primary Bedroom | 14'5'' x 13'1'' | |
| Dining room | 18' x 10'9'' | |
| Kitchen | 21'9'' x 9'1'' | |
| Living room | 19'11'' x 9'6'' |
| Features | |||||
|---|---|---|---|---|---|
| Sloping | Balcony/Deck/Patio | Heat Pump | |||




















































