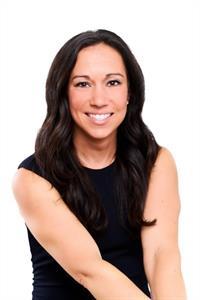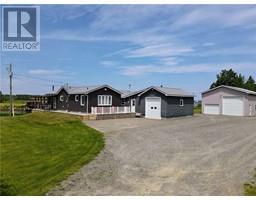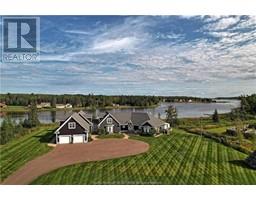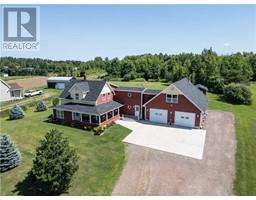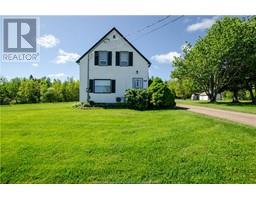14 Glaude, Haute Aboujagane, New Brunswick, CA
Address: 14 Glaude, Haute Aboujagane, New Brunswick
Summary Report Property
- MKT IDM161815
- Building TypeHouse
- Property TypeSingle Family
- StatusBuy
- Added13 weeks ago
- Bedrooms2
- Bathrooms2
- Area1265 sq. ft.
- DirectionNo Data
- Added On21 Aug 2024
Property Overview
Escape to this charming getaway nestled just steps away from the lush greens of Pine Needles Golf & Country Club. Whether you're a golf enthusiast or simply seeking a peaceful retreat, our year round home offers the perfect blend of comfort, convenience and investment potential. Enjoy direct access to golfing just a short walk from your doorstep. Ideal for early morning tee times or leisurely afternoon strolls. This one level home offers large windows with large wrap around deck, open concept living and newly added mini-splits. The two bedrooms , two full bathrooms can be used as a single home or separated as an income property with a secondary small kitchen area and full bathroom. A detached garage can be found on the property alongside a private backyard. Beyond golf, explore local dining and shopping, and what the East Coast has to offer minutes from beaches. The perfect balance of relaxation and recreation awaits. (id:51532)
Tags
| Property Summary |
|---|
| Building |
|---|
| Level | Rooms | Dimensions |
|---|---|---|
| Main level | Foyer | Measurements not available |
| Family room | 15.7x15.5 | |
| Kitchen | 11.5x11.2 | |
| Bedroom | 9.11x13.1 | |
| Bedroom | 11.2x12 | |
| 4pc Bathroom | 8.5x4.10 | |
| Family room | 12.11x13.6 | |
| 3pc Bathroom | 5.6x9.5 | |
| Other | Measurements not available |
| Features | |||||
|---|---|---|---|---|---|
| Lighting | Paved driveway | Detached Garage(1) | |||














































