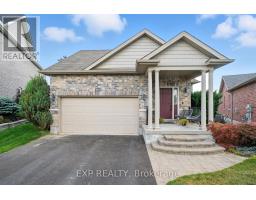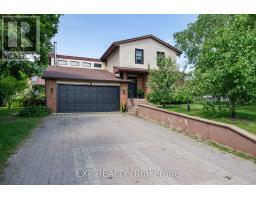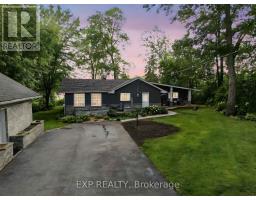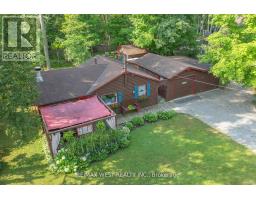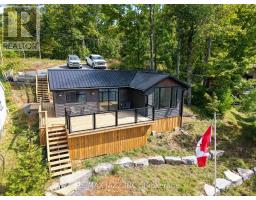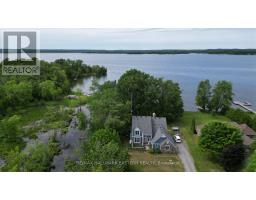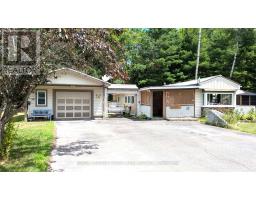305 COUNTY RD 46, Havelock-Belmont-Methuen (Belmont-Methuen), Ontario, CA
Address: 305 COUNTY RD 46, Havelock-Belmont-Methuen (Belmont-Methuen), Ontario
Summary Report Property
- MKT IDX12397556
- Building TypeHouse
- Property TypeSingle Family
- StatusBuy
- Added8 weeks ago
- Bedrooms4
- Bathrooms3
- Area2000 sq. ft.
- DirectionNo Data
- Added On24 Sep 2025
Property Overview
Welcome to 305 County Road 46, a newly renovated and updated 4-bedroom, 3-bathroom 4 level side-split home offering modern comfort and thoughtful design throughout. Step inside to a spacious mudroom/landing zone with a full laundry area and convenient access to the partial unfinished basement and attached 2-car garage. A second front entry leads to the open-concept main floor, where the kitchen shines with a large, unobstructed eat-at island with built-in microwave, electric range with pot filler, and plenty of counter space. The adjoining dining area offers seamless flow with a walkout to the backyard. This level also features two bedrooms and a main bath with a second laundry area for added convenience. The upper level is designed for relaxation and entertaining, with a large living room complete with a dry bar and 2-piece bathroom. The generous primary suite includes seating areas, a private balcony walkout, and a spa-inspired 4-piece ensuite. An additional fourth bedroom completes the top floor. Set on a generous, cleared lot with endless potential, this property provides a perfect balance of indoor comfort and outdoor space. Located in the quiet community of Havelock-Belmont-Methuen, residents enjoy a peaceful, relaxed atmosphere with exceptionally low noise levels and tranquil surroundings. (id:51532)
Tags
| Property Summary |
|---|
| Building |
|---|
| Land |
|---|
| Level | Rooms | Dimensions |
|---|---|---|
| Second level | Living room | 6.43 m x 3.61 m |
| Kitchen | 4.27 m x 2.74 m | |
| Dining room | 3.78 m x 2.82 m | |
| Bedroom 2 | 3.23 m x 3.48 m | |
| Bedroom 3 | 3.89 m x 2.82 m | |
| Bathroom | 2.39 m x 4.62 m | |
| Third level | Bathroom | 2.64 m x 2.74 m |
| Family room | 7.47 m x 3.89 m | |
| Bathroom | 1.47 m x 1.41 m | |
| Primary Bedroom | 9.17 m x 3.56 m | |
| Bedroom 4 | 4.34 m x 3.89 m | |
| Basement | Utility room | 7.42 m x 2.59 m |
| Main level | Foyer | 2.16 m x 2.18 m |
| Laundry room | 2.69 m x 5.36 m |
| Features | |||||
|---|---|---|---|---|---|
| Wooded area | Carpet Free | Attached Garage | |||
| Garage | Dishwasher | Dryer | |||
| Microwave | Stove | Washer | |||
| Refrigerator | Central air conditioning | ||||










































