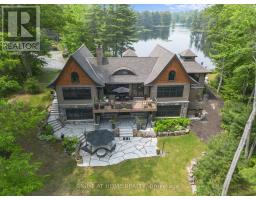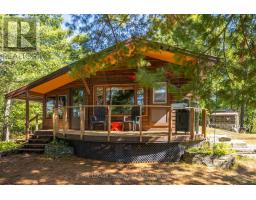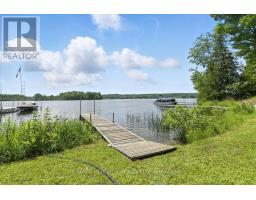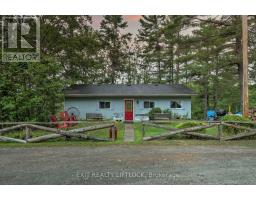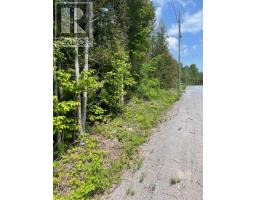199 FIRE ROUTE 87, Havelock-Belmont-Methuen, Ontario, CA
Address: 199 FIRE ROUTE 87, Havelock-Belmont-Methuen, Ontario
Summary Report Property
- MKT IDX12226637
- Building TypeHouse
- Property TypeSingle Family
- StatusBuy
- Added1 days ago
- Bedrooms3
- Bathrooms2
- Area1100 sq. ft.
- DirectionNo Data
- Added On25 Aug 2025
Property Overview
Jack Lake Golden Shore! Attention Sun lovers, this due south shoreline exposure offers a hard packed sandy bottom with a gradual, wade-in entry to the pristine waters of Jack Lake. Unparalleled 180 degrees of incredible lake views, dotted with islands and abundant wildlife. Look right from the dock to experience unobstructed western exposure!! Turn key, 1 acre, 3 season, rare 3 level, much loved family cottage is on the market for the first time in 5 decades. Half bathroom on the main floor, updated kitchen, incredible lake views from the living/dining room. All 3 bedrooms located on the 2nd level with a 3 piece fully updated bathroom. Unfinished basement with walk out, 2 attached lakeside decks; main level slider, upper deck walkouts for 2 bedrooms. Easy Access, only 10 minutes from Apsley, your local town, offering state of the art Rec Centre/Hockey Arena, multiple restaurants, and all the essentials. Fully insulated with a dug well, ask about 4 season conversion. Come experience all Jack's has to offer!!! (id:51532)
Tags
| Property Summary |
|---|
| Building |
|---|
| Land |
|---|
| Level | Rooms | Dimensions |
|---|---|---|
| Second level | Primary Bedroom | 3.48 m x 4.62 m |
| Bedroom 2 | 2.51 m x 3.1 m | |
| Bedroom 3 | 4.57 m x 2.38 m | |
| Bathroom | 1.62 m x 2.54 m | |
| Main level | Kitchen | 2.48 m x 4.62 m |
| Living room | 6.95 m x 3.45 m | |
| Bathroom | 0.89 m x 2.21 m |
| Features | |||||
|---|---|---|---|---|---|
| Hillside | Level lot | Irregular lot size | |||
| Level | No Garage | Central Vacuum | |||
| Furniture | |||||









































